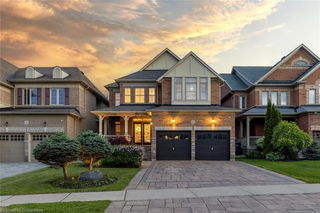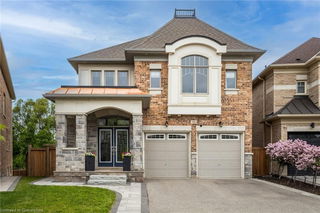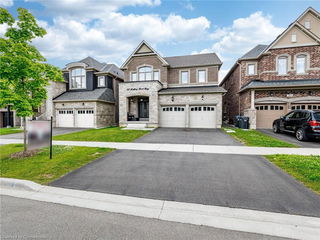10 Lisson Crescent




About 10 Lisson Crescent
10 Lisson Crescent is a Brampton detached house which was for sale. Asking $1694780, it was listed in September 2024, but is no longer available and has been taken off the market (Terminated) on 13th of October 2024.. This 3005-3005 Squa detached house has 4+3 beds and 6 bathrooms. Situated in Brampton's Credit Valley neighbourhood, Northwood Park, Fletcher's Creek Village, Huttonville and Fletcher's West are nearby neighbourhoods.
Groceries can be found at Lajwab which is only a 10 minute walk and you'll find Katarzyna Domanska Registered Massage Therapist a 13-minute walk as well. 10 Lisson Cres, Brampton is a short distance away from great parks like Mahaffy Park and Stillman Park.
Transit riders take note, 10 Lisson Cres, Brampton is a short distance away to the closest public transit Bus Stop (James Potter Rd Opp Richmead Rd) with route James Potter.
© 2025 Information Technology Systems Ontario, Inc.
The information provided herein must only be used by consumers that have a bona fide interest in the purchase, sale, or lease of real estate and may not be used for any commercial purpose or any other purpose. Information deemed reliable but not guaranteed.
- 4 bedroom houses for sale in Credit Valley
- 2 bedroom houses for sale in Credit Valley
- 3 bed houses for sale in Credit Valley
- Townhouses for sale in Credit Valley
- Semi detached houses for sale in Credit Valley
- Detached houses for sale in Credit Valley
- Houses for sale in Credit Valley
- Cheap houses for sale in Credit Valley
- 3 bedroom semi detached houses in Credit Valley
- 4 bedroom semi detached houses in Credit Valley
- homes for sale in Northwest Brampton
- homes for sale in Sandringham-Wellington
- homes for sale in Bram East
- homes for sale in Fletcher's Meadow
- homes for sale in Credit Valley
- homes for sale in Bram West
- homes for sale in Queen Street Corridor
- homes for sale in Fletcher's Creek South
- homes for sale in Madoc
- homes for sale in Brampton North
- There are no active MLS listings right now. Please check back soon!


