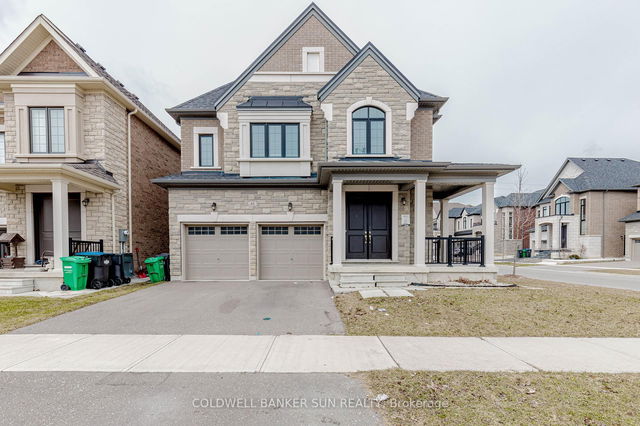Size
-
Lot size
3420 sqft
Street frontage
-
Possession
TBA/FLEX
Price per sqft
$467 - $560
Taxes
$8,423.14 (2024)
Parking Type
-
Style
2-Storey
See what's nearby
Description
Discover unparalleled luxury and convenience in this stunning 4+2 bedroom, 6-bathroom detached home with breathtaking ravine views in Northwest Brampton. Boasting 9-foot ceilings on both floors and an open-concept layout, this home seamlessly blends modern elegance with functionality. The custom kitchen is a chef's dream, featuring brand-new stainless steel appliances, quartz countertops, a pantry, and a cozy breakfast area overlooking serene greenery. Each of the four spacious bedrooms includes a private en-suite and ample closet space, with the master suite offering a spa-like retreat complete with an upgraded en-suite and a grand picture window framing the ravine. The family room, bathed in natural light, offers a tranquil space to relax. Adding to its appeal, the property features a LEGAL 2-bedroom basement apartment with a separate entrance, perfect for multi-generational living or rental income. Nestled in a vibrant community near top schools, transit, and the GO station, this home provides a peaceful ravine lot escape while staying connected to urban amenities. With 200-amp service and an EV charger rough-in, this move-in-ready gem is your gateway to luxury living in one of Bramptons most coveted neighbourhoods!
Broker: RE/MAX CHAMPIONS REALTY INC.
MLS®#: W11939561
Property details
Parking:
4
Parking type:
-
Property type:
Detached
Heating type:
Forced Air
Style:
2-Storey
MLS Size:
2500-3000 sqft
Lot front:
38 Ft
Lot depth:
90 Ft
Listed on:
Jan 24, 2025
Show all details







