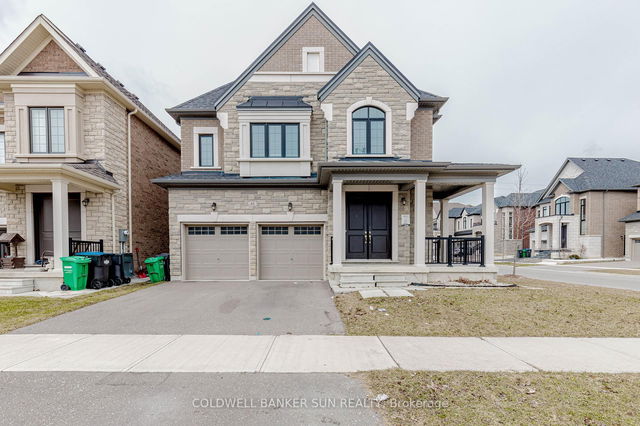Size
-
Lot size
3447 sqft
Street frontage
-
Possession
Flexible
Price per sqft
$483 - $580
Taxes
$7,264.79 (2024)
Parking Type
-
Style
2-Storey
See what's nearby
Description
** LEGAL BASEMENT** Stunning 4 + 2 Bedroom, 5 Bath Executive Home With Separate Entrance In Desirable Northwest Brampton ! Extensive Upgrades Including A Gourmet Kitchen With Quartz Countertops, Centre Island With Built - In Breakfast Bar, Stainless Steel Appliances And 24" X 24" Tiles. Oak Staircase, Gleaming Hardwood Floors, Three Full Baths On The Second Floor ( All Bedrooms Have An Ensuite / Semi Ensuite Bath ), Soaring 9' Ceilings. Gorgeous Open Concept Basement With Two Bedrooms, 3-pc Bath With Glass Shower, 2nd Kitchen And Separate Side Entrance. ** No Side-Walk**. 4 + 2 Car Parking, No Side-Walk, Built in Ceiling Speakers in Great room, Automated Blind rollers, Soft close drawers.
Broker: ROYAL LEPAGE FLOWER CITY REALTY
MLS®#: W12047488
Property details
Parking:
6
Parking type:
-
Property type:
Detached
Heating type:
Forced Air
Style:
2-Storey
MLS Size:
2500-3000 sqft
Lot front:
38 Ft
Lot depth:
88 Ft
Listed on:
Mar 28, 2025
Show all details
Rooms
| Level | Name | Size | Features |
|---|---|---|---|
Second | Bedroom 2 | 13.4 x 10.0 ft | |
Basement | Kitchen | 15.3 x 10.1 ft | |
Second | Bedroom 3 | 11.0 x 11.0 ft |
Show all
Instant estimate:
orto view instant estimate
$21,938
lower than listed pricei
High
$1,464,314
Mid
$1,427,062
Low
$1,342,429







