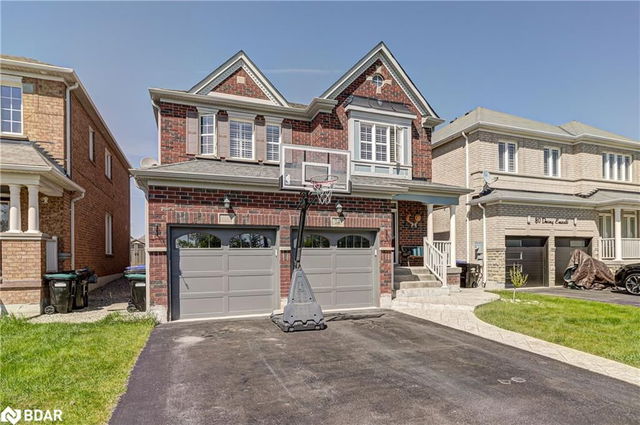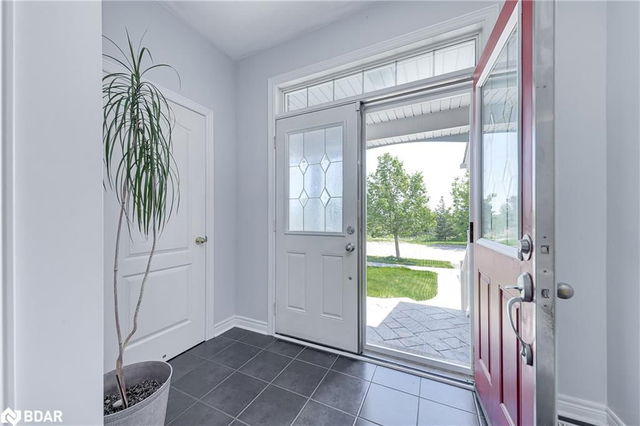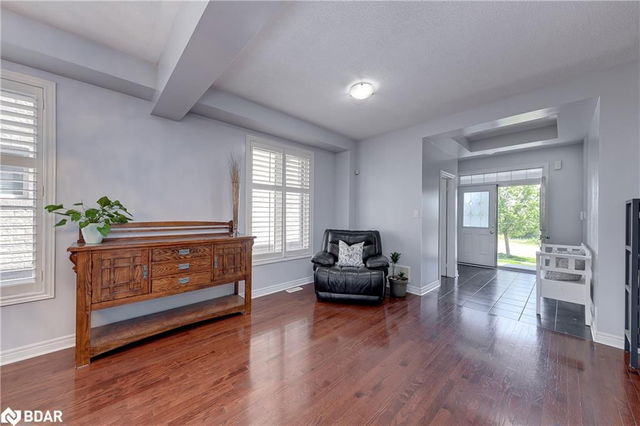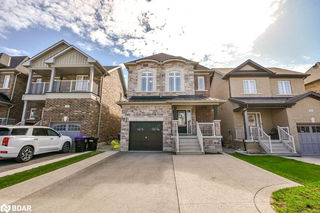74 Downy Emerald Drive




About 74 Downy Emerald Drive
74 Downy Emerald Drive is a Bradford detached house which was for sale. Listed at $1280000 in May 2023, the listing is no longer available and has been taken off the market (Unavailable). 74 Downy Emerald Drive has 4+2 beds and 5 bathrooms.
Recommended nearby places to eat around 74 Downy Emerald Dr, Bradford West Gwillimbury are Firehouse Subs, Hero Certified Burgers - Bradford and Made In Mexico. If you can't start your day without caffeine fear not, your nearby choices include Starbucks. Groceries can be found at M&M Food Market which is not far and you'll find Pharmalink Ida Pharmacy a short distance away as well. 74 Downy Emerald Dr, Bradford West Gwillimbury is a 6-minute drive from great parks like Ansnorveldt Park.
Getting around the area will require a vehicle, as the nearest transit stop is a York Region Transit BusStop (PARK AV / TALL PINES TRL) and is a 7-minute drive
© 2025 Information Technology Systems Ontario, Inc.
The information provided herein must only be used by consumers that have a bona fide interest in the purchase, sale, or lease of real estate and may not be used for any commercial purpose or any other purpose. Information deemed reliable but not guaranteed.
- 4 bedroom houses for sale in Bradford West Gwillimbury
- 2 bedroom houses for sale in Bradford West Gwillimbury
- 3 bed houses for sale in Bradford West Gwillimbury
- Townhouses for sale in Bradford West Gwillimbury
- Semi detached houses for sale in Bradford West Gwillimbury
- Detached houses for sale in Bradford West Gwillimbury
- Houses for sale in Bradford West Gwillimbury
- Cheap houses for sale in Bradford West Gwillimbury
- 3 bedroom semi detached houses in Bradford West Gwillimbury
- 4 bedroom semi detached houses in Bradford West Gwillimbury
