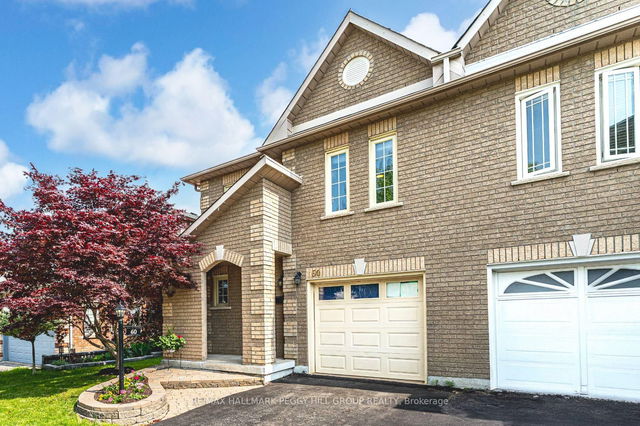Size
-
Lot size
3439 sqft
Street frontage
-
Possession
60-89 days
Price per sqft
$495 - $659
Taxes
$5,267.61 (2025)
Parking Type
-
Style
2-Storey
See what's nearby
Description
Welcome to this beautifully finished, fully detached home tucked into a quiet Bradford neighbourhood. Freshly painted and just under 2,000 square feet, this is the perfect upsize for a growing family. Step inside to an open-concept layout featuring upgraded lighting, sleek pot lights, and a stunning quartz kitchen. Upstairs, you'll find three massive bedrooms, each with walk-in closets and organizers. The primary suite offers a large walk-in and a private 4-piece ensuite. A second bedroom includes a semi-ensuite, and the third has a private balcony ideal for enjoying quiet time. Outside, the manicured lawn, interlock front landscaping, and extended driveway provide curb appeal and extra parking. With garage access and modern finishes, this home is turn-key and ready to impress. Built in 2011. 1947 Sq Ft. *No Offer Date! Offers Anytime.
Broker: REAL BROKER ONTARIO LTD.
MLS®#: N12215305
Open House Times
Sunday, Jun 15th
2:00pm - 4:00pm
Property details
Parking:
4
Parking type:
-
Property type:
Detached
Heating type:
Forced Air
Style:
2-Storey
MLS Size:
1500-2000 sqft
Lot front:
30 Ft
Lot depth:
114 Ft
Listed on:
Jun 12, 2025
Show all details
Rooms
| Level | Name | Size | Features |
|---|---|---|---|
Main | Foyer | 14.0 x 10.9 ft | |
Main | Dining Room | 9.5 x 10.1 ft | |
Second | Bathroom | 8.3 x 10.1 ft |
Show all
Instant estimate:
orto view instant estimate
$45,232
higher than listed pricei
High
$1,070,038
Mid
$1,034,232
Low
$985,351
Have a home? See what it's worth with an instant estimate
Use our AI-assisted tool to get an instant estimate of your home's value, up-to-date neighbourhood sales data, and tips on how to sell for more.







