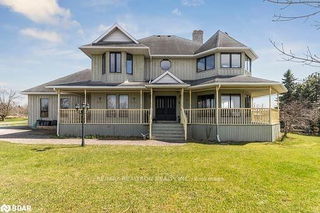Size
-
Lot size
53 sqft
Street frontage
-
Possession
Flexible
Price per sqft
$766 - $920
Taxes
$8,936.11 (2024)
Parking Type
-
Style
2-Storey
See what's nearby
Description
Welcome to 4144 Line 12, Bradford a custom-built 2-storey home offering the perfect blend of comfort, character, and country charm. Nestled on over 50 acres of rolling mixed farmland with a meandering stream, this private 4-bedroom home is a serene escape from the city, boasting breathtaking views for miles. Step onto the inviting wrap-around porch and into a bright, spacious interior flooded with natural light from windows galore. The main floor features 9-ft ceilings, wide plank pine floors, and antique doors that add warmth and timeless style. The large kitchen, complete with maple cabinetry, seamlessly overlooks both the living and dining rooms perfect for everyday living and entertaining. Work from home in the main floor office with a walkout to the deck, unwind in the cozy family room with fireplace and tranquil views, and enjoy the convenience of main floor laundry with direct access to the garage. Upstairs, the primary suite is a peaceful retreat with a walk-in closet, 4-piece ensuite, and sweeping country views. Three additional bedrooms share a well-appointed 5-piece bath with a bonus laundry chute. The finished basement expands your living space, making this home ideal for families or multigenerational living. Explore stunning perennial gardens and harvest your own cherries, apples, and pears. An ideal location to enjoy peaceful country living just 30-45 minutes from Toronto, offering the best of both worlds: space, privacy, and convenience. A rare offering, true country living within commuting distance to the city!
Broker: RE/MAX REALTRON REALTY INC.
MLS®#: N12118597
Property details
Parking:
8
Parking type:
-
Property type:
Detached
Heating type:
Forced Air
Style:
2-Storey
MLS Size:
2500-3000 sqft
Lot front:
1019 Ft
Lot depth:
2287 Ft
Listed on:
May 2, 2025
Show all details
Rooms
| Level | Name | Size | Features |
|---|---|---|---|
Main | Dining Room | 12.3 x 12.0 ft | |
Main | Laundry | 11.8 x 8.3 ft | |
Main | Office | 14.3 x 12.0 ft |
Show all
Instant estimate:
orto view instant estimate
$2,417
lower than listed pricei
High
$2,376,094
Mid
$2,296,583
Low
$2,188,039




