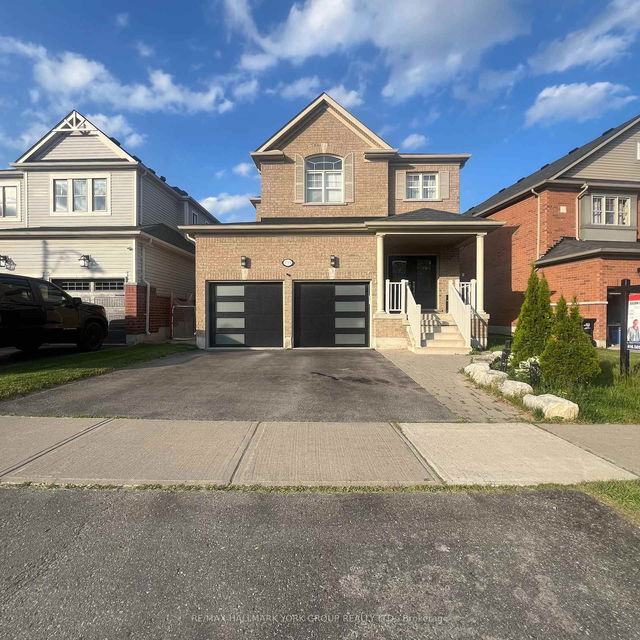Size
-
Lot size
6536 sqft
Street frontage
-
Possession
Flexible
Price per sqft
$400 - $480
Taxes
$6,565 (2024)
Parking Type
-
Style
2-Storey
See what's nearby
Description
Introducing this immaculate 4-bed, 3-bath home nestled in Bradford's heart, offering scenic views of nature from every angle. Enjoy unobstructed vistas of the ravine and pond from the backyard deck, perfect for soaking in sunrise and sunset. With 9-ft ceilings, exterior pot lights, and Laminate/hardwood floors throughout, this home exudes elegance. The spacious family room features a cozy gas fireplace, while the breakfast area overlooks the serene ravine. Upstairs, the double-door primary bedroom boasts a luxurious ensuite and his/her closets, with an adjoining open space ideal for an office or exercise room. The bright walkout basement, complete with plenty of windows and rough-in laundry sink, offers endless possibilities for customization. Perfect for a large family and entertaining, this sought-after neighbourhood gem is conveniently located near Hwy 400, schools, parks, and shopping. Don't miss your chance to call this stunning property home.
Broker: RE/MAX REALTY SPECIALISTS INC.
MLS®#: N12023396
Property details
Parking:
4
Parking type:
-
Property type:
Detached
Heating type:
Forced Air
Style:
2-Storey
MLS Size:
2500-3000 sqft
Lot front:
59 Ft
Lot depth:
109 Ft
Listed on:
Mar 17, 2025
Show all details
Rooms
| Level | Name | Size | Features |
|---|---|---|---|
Main | Family Room | 18.9 x 12.9 ft | |
Main | Laundry | 0.0 x 0.0 ft | |
Main | Living Room | 8.5 x 12.5 ft |
Show all
Instant estimate:
orto view instant estimate
$41,059
lower than listed pricei
High
$1,199,065
Mid
$1,158,941
Low
$1,104,166
Have a home? See what it's worth with an instant estimate
Use our AI-assisted tool to get an instant estimate of your home's value, up-to-date neighbourhood sales data, and tips on how to sell for more.







