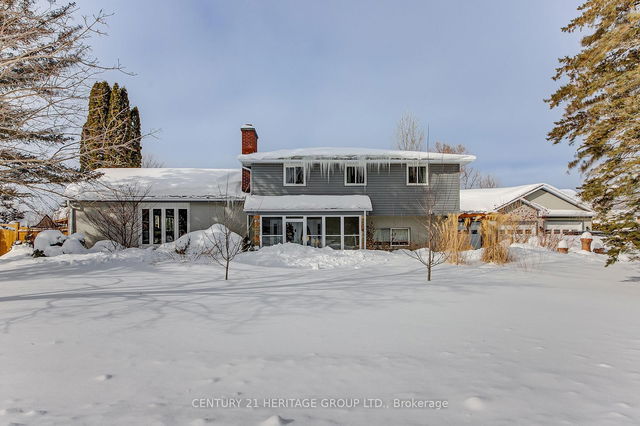Size
-
Lot size
1.39 Acre
Street frontage
-
Possession
2025-03-03
Price per sqft
$657 - $788
Taxes
$9,494.49 (2023)
Parking Type
-
Style
Bungaloft
See what's nearby
Description
Captivating custom built bungalow on a 1.4 acre property in One of Bradford's most desirable estate homes subdivision. Great layout, upscale finishes consisting of 10' main floor, solid core doors, 2cold rooms, built in shelves, Oak staircase/railing, oversized kitchen island. Plenty of cabinet and counter space, great for family dinners or entertainers dream. Walkout to covered porch and large concrete patio. 3 car garage, lots of head room for hoist.9ft basement height , large windows, walk-up separate entrance. **EXTRAS** S/S fridge, S/S freezer, S/S double oven, dishwasher, washer/dryer, camera system, all elfs.
Broker: CENTURY 21 HERITAGE GROUP LTD.
MLS®#: N11902564
Property details
Parking:
13
Parking type:
-
Property type:
Detached
Heating type:
Forced Air
Style:
Bungaloft
MLS Size:
2500-3000 sqft
Lot front:
216 Ft
Lot depth:
278 Ft
Listed on:
Dec 30, 2024
Show all details
Rooms
| Level | Name | Size | Features |
|---|---|---|---|
Main | Family Room | 16.0 x 20.0 ft | Open Concept, Family Size Kitchen, Pantry |
Main | Dining Room | 12.0 x 23.5 ft | W/O To Deck, Pot Lights, Window |
Main | Office | 12.4 x 10.4 ft | B/I Shelves, Fireplace, Pot Lights |
Show all
Instant estimate:
orto view instant estimate
$163,637
lower than listed pricei
High
$1,868,902
Mid
$1,806,363
Low
$1,720,989




