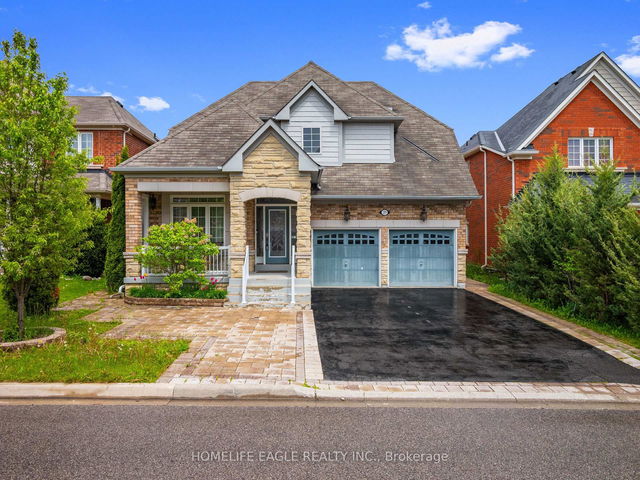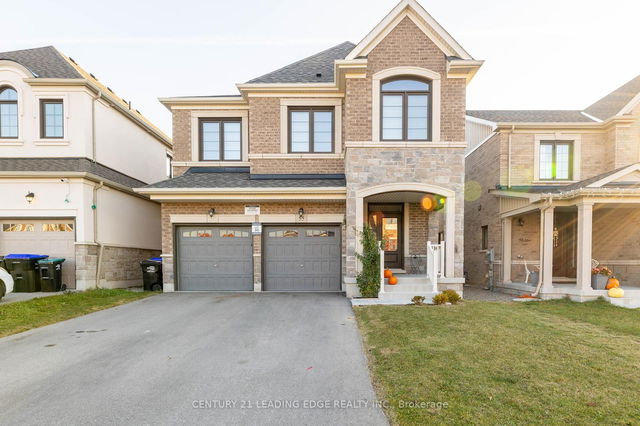Size
-
Lot size
409 sqft
Street frontage
-
Possession
Flexible
Price per sqft
$532 - $665
Taxes
$5,951 (2024)
Parking Type
-
Style
Bungaloft
See what's nearby
Description
Extremely Rare! If you are looking for a bungalow and having access to everything on the main floor, this home really has it all! Stunning Upgraded Bungaloft W/Open Floor Concept! Meticulously Maintained W/Gleaming Hdwd Flrs T/Out, Crown Mouldings, Formal Liv/ Din Rm. Stylish Kit W/ Gorgeous C/Tops & Upgraded Cabinets. 3 Spacious Bedrooms; Master Suite W/Walk-In Closet & 5Pc and laundry in main floor. Ens W/Jetted Tub. Finished Basement W/Sep Entrance Offers 2 separate units for extra income, a Bachelor & a 3 Bedroom unit with 2 Kitchenettes with separate laundry in the basement & Full Baths and Recreation area to enjoy!! A good size backyard that comes with an endless pool (above grade) 16x8Ft with powerful jets!! This home is very rare to find in the beautiful community of Bradford! Close to amenities and less than 10 minutes to Highway 400!!
Broker: HOMELIFE EAGLE REALTY INC.
MLS®#: N12198884
Open House Times
Sunday, Jun 8th
1:00pm - 4:00pm
Property details
Parking:
7
Parking type:
-
Property type:
Detached
Heating type:
Forced Air
Style:
Bungaloft
MLS Size:
2000-2500 sqft
Lot front:
45 Ft
Lot depth:
97 Ft
Listed on:
Jun 5, 2025
Show all details
Rooms
| Level | Name | Size | Features |
|---|---|---|---|
Main | Breakfast | 20.9 x 9.6 ft | |
Main | Living Room | 11.3 x 10.0 ft | |
Basement | Bedroom 4 | 13.4 x 10.5 ft |
Show all
Instant estimate:
orto view instant estimate
$4,679
higher than listed pricei
High
$1,380,887
Mid
$1,334,678
Low
$1,271,597
Have a home? See what it's worth with an instant estimate
Use our AI-assisted tool to get an instant estimate of your home's value, up-to-date neighbourhood sales data, and tips on how to sell for more.







