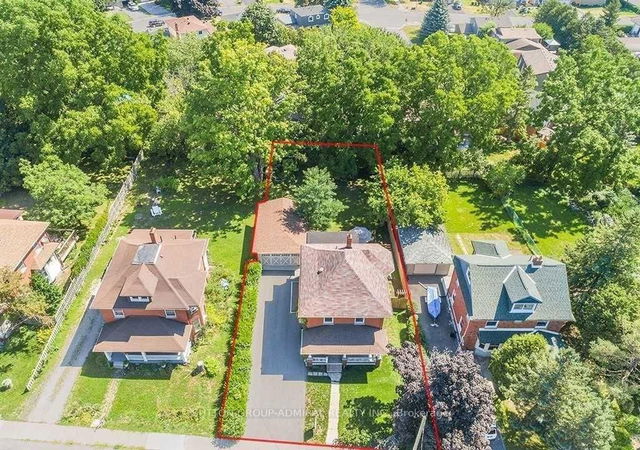Size
-
Lot size
3744 sqft
Street frontage
-
Possession
60-89 days
Price per sqft
$400 - $500
Taxes
$5,855.27 (2025)
Parking Type
-
Style
2-Storey
See what's nearby
Description
Welcome to 223 Chelsea Cres The Ashbury model by Lormel Homes, built in 2021 & thoughtfully customized for modern family living. Six figures spent in upgrades! This beautifully upgraded home features 9' smooth ceilings, pot lights throughout, and wide plank 9" hardwood floors on the main level. A modified layout includes a rare main floor office, and a custom front entrybench with wainscotting, hooks & storage.The open-concept kitchen offers upgraded cabinetry, Quartzite counters, a hex tile backsplash,and a large island with waterfall counter, sink & bar fridge. Premium KitchenAid appliances include a gas range with pot filler, convection oven, fridge with water/ice, and a Panasonic microwave. The kitchen flows seamlessly into the living/dining area, complete with an upgraded 220V electric fireplace, custom built-ins, and Wi-Fi-controlled Zebra blinds. Walk out to aconcrete BBQ patio and a fully finished backyard featuring a large patio, retaining wall &gazebo.The upstairs features smooth ceilings and 4 generous bedrooms. The spacious primary suiteincludes a walk-in closet with built-ins & barn door, and a stunning 5-pc ensuite withfreestanding tub, quartz double vanity, large glass shower & porcelain tile. The 2nd & 3rd bedrooms share a Jack & Jill 5-pc bath with double sinks. The 4th bedroom features a large window, double closet, and easy access to the main 4-pc bath.Practical features include central vac with 2 hoses, Ring doorbell, monitored alarm/fire system with 2 motion detectors & 3 cameras, upgraded A/C, and parking for 3 cars on the driveway plus1 in the garage. Interlocking was added in 2023 to the front walkway and alongside the driveway. Garage access through the laundry room, with Whirlpool washer/dryer & auto detergent dispenser. Minutes to schools, parks, Groceries shops & restaurants. Easy commuting via HWY 400 &Bradford GO
Broker: RE/MAX REALTRON REALTY INC.
MLS®#: N12212857
Property details
Parking:
3
Parking type:
-
Property type:
Detached
Heating type:
Forced Air
Style:
2-Storey
MLS Size:
2000-2500 sqft
Lot front:
30 Ft
Lot depth:
124 Ft
Listed on:
Jun 11, 2025
Show all details
Rooms
| Level | Name | Size | Features |
|---|---|---|---|
Second | Bedroom 2 | 14.7 x 9.9 ft | |
Main | Kitchen | 19.8 x 10.6 ft | |
Main | Dining Room | 12.9 x 9.5 ft |
Show all
Instant estimate:
orto view instant estimate
$73,677
higher than listed pricei
High
$1,109,815
Mid
$1,072,677
Low
$1,021,979
Have a home? See what it's worth with an instant estimate
Use our AI-assisted tool to get an instant estimate of your home's value, up-to-date neighbourhood sales data, and tips on how to sell for more.







