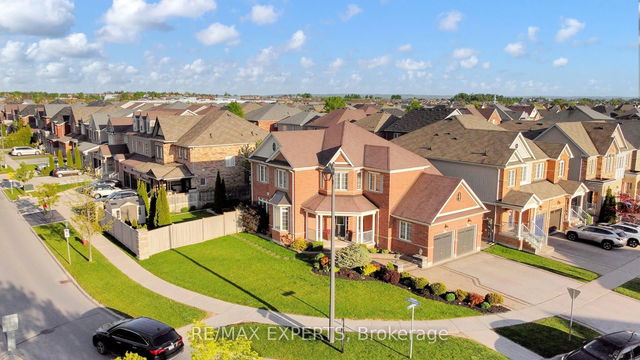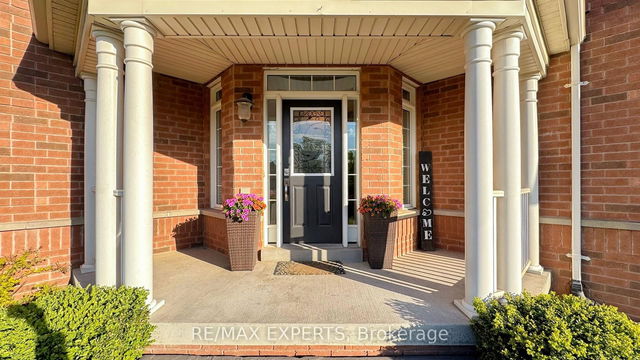Use our AI-assisted tool to get an instant estimate of your home's value, up-to-date neighbourhood sales data, and tips on how to sell for more.
215 Summerlyn Trail



+40
4+1
bed4
bath5
parking2000 - 2500
sqftDetached
$1,225,000
For Sale
5 days
on site$1,225,000

Get Directions
Size
-
Lot size
6792 sqft
Street frontage
-
Possession
2025-06-30
Price per sqft
$490 - $613
Taxes
$7,084.03 (2025)
Parking Type
-
Style
2-Storey
See what's nearby
Description
A premium corner lot, 3,300 square feet of finished living space, and upgrades at every turn - this is the one you've been waiting for. Welcome to The Violet model in Summerlyn Village, one of Bradfords most sought-after and tightly held communities. This sun-filled 4+1 bedroom home offers a seamless blend of space, style, and practicality. The main floor features soaring 9 ceilings, a bright open-concept kitchen with refinished cabinets, new stainless steel appliances, a large centre island, and direct walkout to a fully interlocked stone patio - perfect for entertaining or relaxed family living. Upstairs, enjoy generously sized bedrooms including a true primary retreat with walk-in closet and a fully renovated 4-piece ensuite featuring a sleek glass shower. The main floor mudroom/laundry with direct garage access adds everyday function without compromise.The fully finished basement extends your living space with a brand new bedroom complete with a private 4-piece ensuite - ideal for guests, extended family, or future rental potential. Step outside to your backyard oasis complete with a brand new hot tub, lush green space, and low-maintenance stonework ready for summer nights. Summerlyn Village offers an unbeatable lifestyle: top-rated schools, BWG Leisure Centre, nearby parks and trails, vibrant retail minutes away, and quick access to GO transit and highways. Whether you're upsizing, investing, or looking for your forever home this one checks all the boxes.
Broker: RE/MAX EXPERTS
MLS®#: N12176103
Property details
Parking:
5
Parking type:
-
Property type:
Detached
Heating type:
Forced Air
Style:
2-Storey
MLS Size:
2000-2500 sqft
Lot front:
60 Ft
Lot depth:
113 Ft
Listed on:
May 27, 2025
Show all details
Instant estimate:
orto view instant estimate
$16,332
higher than listed pricei
High
$1,284,309
Mid
$1,241,332
Low
$1,182,663
Have a home? See what it's worth with an instant estimate
About 215 Summerlyn Trail
Located at 215 Summerlyn Trail, this Bradford detached house is available for sale. 215 Summerlyn Trail has an asking price of $1225000, and has been on the market since May 2025. This detached house has 4+1 beds, 4 bathrooms and is 2000-2500 sqft.
There are a lot of great restaurants around 215 Summerlyn Trail, Bradford West Gwillimbury. If you can't start your day without caffeine fear not, your nearby choices include Starbucks. Groceries can be found at Caldense Bakery which is a 6-minute walk and you'll find Summerlyn Dental only a 5 minute walk as well.
Living in this detached house is easy. There is also Summerlyn / Blue Dasher Bus Stop, only steps away, with route Around-town nearby.
- 4 bedroom houses for sale in Bradford West Gwillimbury
- 2 bedroom houses for sale in Bradford West Gwillimbury
- 3 bed houses for sale in Bradford West Gwillimbury
- Townhouses for sale in Bradford West Gwillimbury
- Semi detached houses for sale in Bradford West Gwillimbury
- Detached houses for sale in Bradford West Gwillimbury
- Houses for sale in Bradford West Gwillimbury
- Cheap houses for sale in Bradford West Gwillimbury
- 3 bedroom semi detached houses in Bradford West Gwillimbury
- 4 bedroom semi detached houses in Bradford West Gwillimbury



