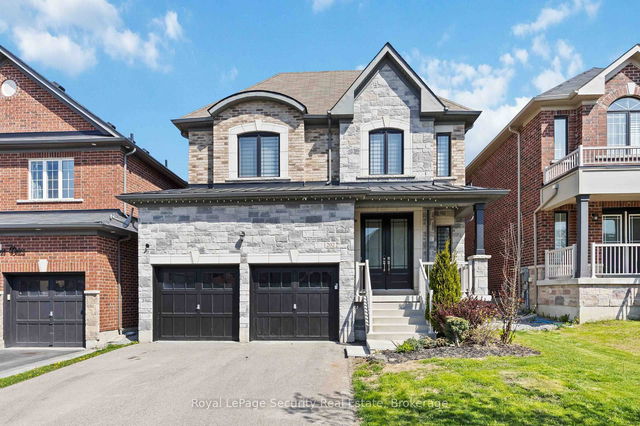Size
-
Lot size
4435 sqft
Street frontage
-
Possession
Flexible
Price per sqft
$476 - $572
Taxes
$6,533 (2024)
Parking Type
-
Style
2-Storey
See what's nearby
Description
Welcome to this exquisitely upgraded single-family detached home, a true showcase of modern elegance and thoughtful design. Boasting 4 spacious bedrooms, a den, and 3 full bathrooms plus a powder room, this residence offers an impressive 2,784 square feet of refined living space tailored for todays discerning homeowner. Step inside and be greeted by an open, light-filled layout that perfectly balances style with everyday functionality. At the heart of the home, you'll find a stunning open-concept kitchen, meticulously designed for both beauty and practicality. Outfitted with brand-new, appliances, ample cabinetry, and expansive counter space, it flows seamlessly into the dining and living areas creating an ideal setting for entertaining guests or enjoying family time. Whether you're hosting a formal gathering or a casual get-together, this space effortlessly adapts to every occasion. Throughout the home, modern upgrades enhance both form and function, including new pot lighting that adds a warm, sophisticated glow to each space. The three full bathrooms and convenient powder room support busy household routines and guest needs with comfort and ease. A versatile den offers the flexibility to create a home office, playroom, or additional guest space to suit your needs. Outside, the home continues to impress. Step into your own private retreat: a newly landscaped backyard oasis complete with a hot tub, ideal for relaxing evenings or weekend entertaining. The outdoor space offers the perfect blend of comfort and style, with ample room for dining, lounging, or quiet reflection. Every detail of this home has been carefully curated to provide a turn-key living experience where comfort meets contemporary elegance.
Broker: Royal LePage Security Real Estate
MLS®#: N12133198
Property details
Parking:
6
Parking type:
-
Property type:
Detached
Heating type:
Forced Air
Style:
2-Storey
MLS Size:
2500-3000 sqft
Lot front:
38 Ft
Lot depth:
116 Ft
Listed on:
May 8, 2025
Show all details
Rooms
| Level | Name | Size | Features |
|---|---|---|---|
Main | Kitchen | 26.4 x 10.8 ft | |
Main | Living Room | 18.0 x 15.2 ft | |
Main | Dining Room | 19.9 x 9.8 ft |
Show all
Instant estimate:
orto view instant estimate
$15,746
lower than listed pricei
High
$1,462,183
Mid
$1,413,254
Low
$1,346,459
Have a home? See what it's worth with an instant estimate
Use our AI-assisted tool to get an instant estimate of your home's value, up-to-date neighbourhood sales data, and tips on how to sell for more.







