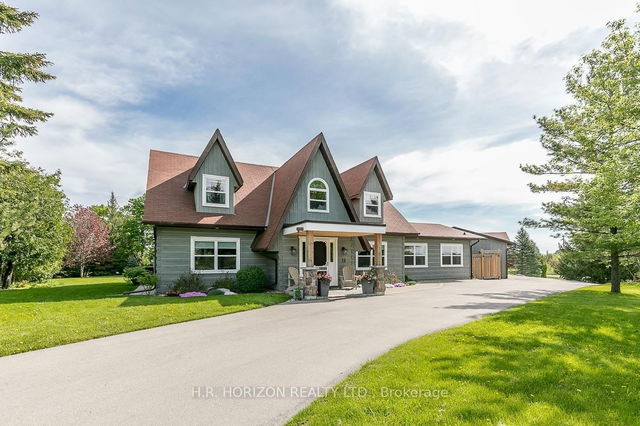Size
-
Lot size
30959 sqft
Street frontage
-
Possession
Flexible
Price per sqft
$616 - $740
Taxes
$7,449.96 (2024)
Parking Type
-
Style
2-Storey
See what's nearby
Description
Just Move In! This beautifully updated log home is nestled on a quiet street in the highly sought-after community of Bond Head. From the moment you walk in, you'll notice the quality craftsmanship and modern upgrades throughout. The heart of the home is the stunning custom kitchen complete with quartz countertops, a center island with breakfast bar, pot lights, and premium stainless steel appliances. Step out from the kitchen onto a spacious raised deck with a covered BBQ station, overlooking your private inground pool perfect for entertaining or relaxing on warm days. The main floor also features a separate in-law suite with its own entrance, living area, bedroom, and a full 4-piece ensuite ideal for multigenerational living or guest privacy. Enjoy the warmth and character of the beamed ceiling and stone fireplace with gas insert in the cozy living room and host unforgettable dinners in the elegant formal dining room. A dedicated home office and main floor laundry add everyday convenience. Upstairs, retreat to the inviting primary suite with a luxurious 5-piece ensuite and walk-in dressing room. Two additional bedrooms are bright, spacious, and perfect for family or guests. Outside, there's ample space for all your toys in the oversized detached 3-car garage/workshop. This home truly has it all, character, comfort, and function in a prime location.
Broker: H.R. HORIZON REALTY LTD.
MLS®#: N12090438
Property details
Parking:
10
Parking type:
-
Property type:
Detached
Heating type:
Forced Air
Style:
2-Storey
MLS Size:
2500-3000 sqft
Lot front:
131 Ft
Lot depth:
235 Ft
Listed on:
Apr 17, 2025
Show all details
Rooms
| Level | Name | Size | Features |
|---|---|---|---|
Main | Family Room | 21.2 x 12.5 ft | |
Main | Laundry | 7.8 x 6.3 ft | |
Second | Bedroom 3 | 18.0 x 11.3 ft |
Show all
Instant estimate:
orto view instant estimate
$8,908
lower than listed pricei
High
$1,903,798
Mid
$1,840,092
Low
$1,753,123
Have a home? See what it's worth with an instant estimate
Use our AI-assisted tool to get an instant estimate of your home's value, up-to-date neighbourhood sales data, and tips on how to sell for more.



