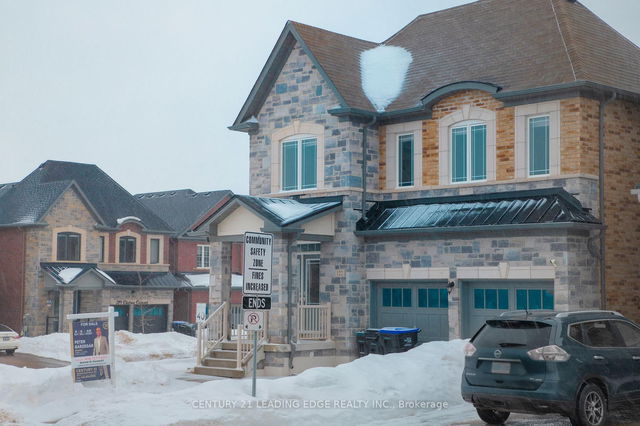Size
-
Lot size
7338 sqft
Street frontage
-
Possession
Immediate
Price per sqft
$457 - $533
Taxes
$7,625.78 (2024)
Parking Type
-
Style
2-Storey
See what's nearby
Description
Welcome to your dream home! This Stunning, fully renovated 4-bedroom residence offers 3,200 sq. above grade, plus a finished basement ft. bar area. The spacious and thoughtfully designed layout invites an abundance e of natural light throughout. The elegant fibreglass front door w. multipoint lock welcomes you into world of luxury! Inside, you'll find exquisite custom closets, elegant window blinds, wainscoting, beautiful wall paneling & more. The double-sided fireplace adds warmth and charm (between den & living). Stepping outside to your private backyard oasis, featuring a luxurious inground pool, serene waterfalls, a concrete deck, and privacy panels-perfect for relaxing or entertaining. Over $300K In Luxury Upgrades Including; S/S Appliances, Pot Lights, Free Standing Tub in Primary Bath, Upgraded Countertops in All Baths, B/I Mudroom in Laundry, Board & Batten Ceilings, Upgraded garage Doors W/R17 Insulated & Capped Frames, Epoxy Flooring in Garage, Gas line for BBQ, Exerior Pot Lights w. Timmer, Concrete Walkway, Ring Doorbell, Nest Thermostat, Upgraded Light Fixtures & faucets, Upgraded Door Handles & Hinges, Crown Mouldings in Dining. Vinyl Plank Floorng in Bsmt.
Broker: RE/MAX PREMIER INC.
MLS®#: N12094425
Property details
Parking:
6
Parking type:
-
Property type:
Detached
Heating type:
Forced Air
Style:
2-Storey
MLS Size:
3000-3500 sqft
Lot front:
55 Ft
Lot depth:
133 Ft
Listed on:
Apr 22, 2025
Show all details
Rooms
| Level | Name | Size | Features |
|---|---|---|---|
Main | Kitchen | 16.0 x 10.1 ft | |
Second | Primary Bedroom | 19.1 x 12.0 ft | |
Main | Laundry | 10.0 x 9.1 ft |
Show all
Instant estimate:
orto view instant estimate
$926
lower than listed pricei
High
$1,653,402
Mid
$1,598,074
Low
$1,522,544







