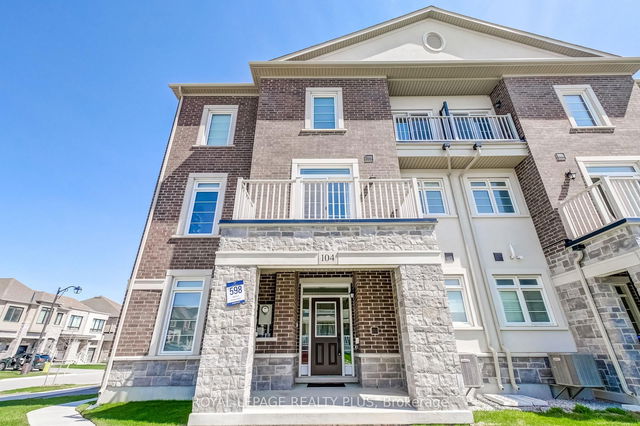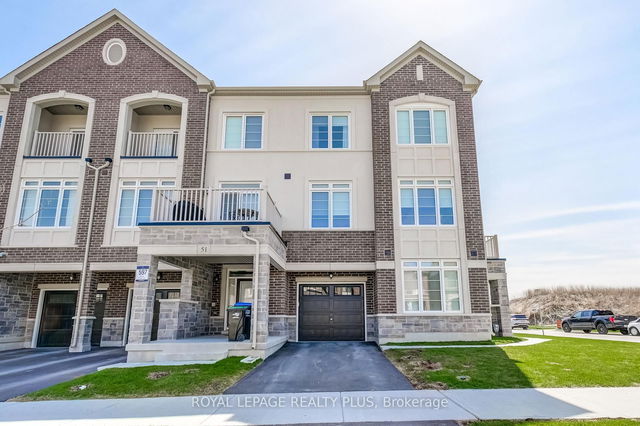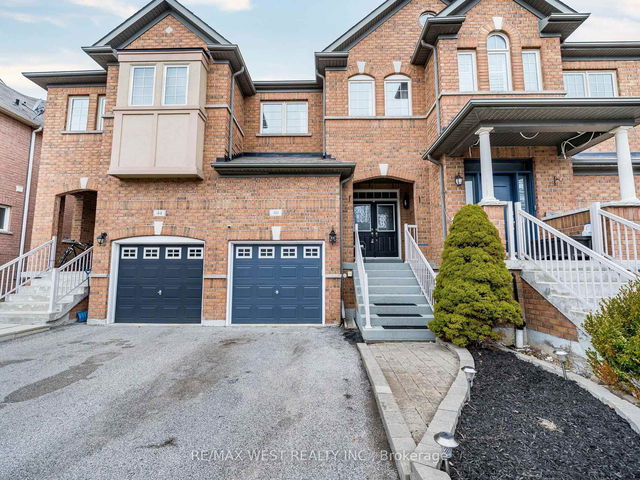| Level | Name | Size | Features |
|---|---|---|---|
Second | Kitchen | 11.4 x 10.1 ft | |
Third | Primary Bedroom | 10.5 x 15.0 ft | |
Main | Den | 11.3 x 12.4 ft |
104 Paisley Drive




About 104 Paisley Drive
104 Paisley Drive is a Bradford att/row/twnhouse for sale. It has been listed at $949900 since April 2025. This 1500-2000 sqft att/row/twnhouse has 3+1 beds and 3 bathrooms.
Some good places to grab a bite are Harvey's, Sunset Grill or Swiss Chalet Rotisserie & Grill. If you love coffee, you're not too far from Tim Hortons located at 530-544 Holland St W. Groceries can be found at Walmart Supercentre which is a 4-minute walk and you'll find Dheda & Enriquez only a 3 minute walk as well.
For those residents of 104 Paisley Dr, Bradford West Gwillimbury without a car, you can get around rather easily. The closest transit stop is a Bus Stop (Summerlyn / Corwin) and is nearby connecting you to Bradford West Gwillimbury's public transit service. It also has route Around-town nearby.
- 4 bedroom houses for sale in Bradford West Gwillimbury
- 2 bedroom houses for sale in Bradford West Gwillimbury
- 3 bed houses for sale in Bradford West Gwillimbury
- Townhouses for sale in Bradford West Gwillimbury
- Semi detached houses for sale in Bradford West Gwillimbury
- Detached houses for sale in Bradford West Gwillimbury
- Houses for sale in Bradford West Gwillimbury
- Cheap houses for sale in Bradford West Gwillimbury
- 3 bedroom semi detached houses in Bradford West Gwillimbury
- 4 bedroom semi detached houses in Bradford West Gwillimbury



