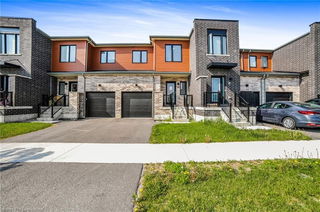Turn Key fully finished Freehold town with no neighbours behind on a premium 155ft deep lot! Most big-ticket items updated, making it perfect for first-time buyers & young families while offering peace of mind & rare privacy in an established, prime South End location! Inside, 4 total bedrooms and 1.5 baths, both thoughtfully updated. The main bath has been beautifully updated with high-end fixtures and subway tile, while the foyer showcases updated flooring and a built in coat rack/cubby. The open concept kitchen is a true highlight with a breakfast bar, black stainless Kitchen Aid appliances including a double oven, new vinyl flooring, and an impressive $2,500 sink setup featuring a black, oversized silgranit farmhouse sink & upgraded faucet. Fresh paint, updated lighting and door hardware throughout, a cozy electric fireplace, full dining room & new patio door add to the inviting main level. The fully fenced backyard is both an entertainer's dream and a cozy retreat featuring a private deck, gazebo, privacy screens, an 8x8ft storage shed, outdoor lighting, and even an outdoor TV mount. Upstairs, the primary suite offers both a walk-in closet and an additional double closet for exceptional storage. The fully finished basement offers an abundance of additional storage & a large 4th guest bedroom or rec room. Practical updates providing peace of mind include a new washer and dryer (2024), automatic garage door opener with two remotes, new storm door, furnace (2017), air conditioner (2018) and roof (approx. 2022). The hot water heater is owned, eliminating monthly rental fees. Set in a quiet and family-friendly neighbourhood, this home is just minutes from Lovers Creek trails, parks, schools, Costco, Highway 400 and major shopping centres. Offering a rare combination of location, privacy and modern updates, 74 Gadwall Avenue is truly move-in ready and waiting for its next owner. See VIRTUAL Tour link for 3D Tour & more info!







