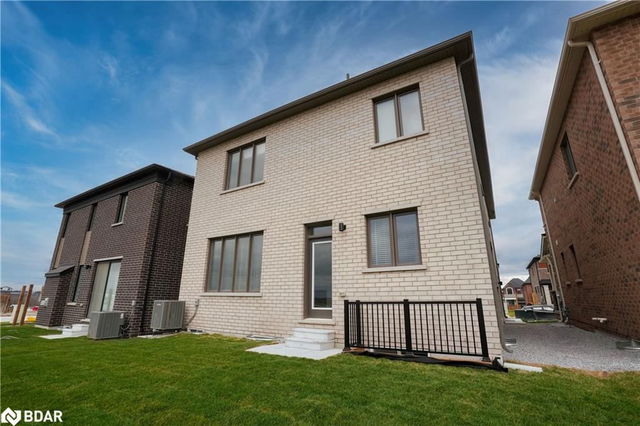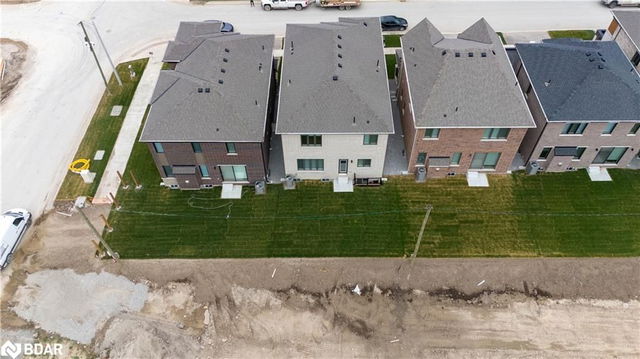| Level | Name | Size | Features |
|---|---|---|---|
Main | Dining Room | 4.09 x 3.71 ft | |
Main | Great Room | 4.17 x 4.67 ft | |
Main | Kitchen | 4.11 x 3.99 ft |
UPPER - 59 Suzuki Street




About UPPER - 59 Suzuki Street
Upper - 59 Suzuki Street is a Barrie detached house for rent. It was listed at $3200/mo in June 2025 and has 5 beds and 4 bathrooms. Upper - 59 Suzuki Street resides in the Barrie Rural Barrie Southeast neighbourhood, and nearby areas include Painswick South, Bayshore, Innis Shore and Painswick North.
Groceries can be found at Foodland which is a 13-minute walk and you'll find Village Market Dental Office only a 13 minute walk as well. If you're an outdoor lover, detached house residents of 59 Suzuki St, Barrie are an 8-minute walk from D & J Fralick Park and Catherine Park.
If you are looking for transit, don't fear, there is a Bus Stop (Dean Avenue) a 7-minute walk.
© 2025 Information Technology Systems Ontario, Inc.
The information provided herein must only be used by consumers that have a bona fide interest in the purchase, sale, or lease of real estate and may not be used for any commercial purpose or any other purpose. Information deemed reliable but not guaranteed.
- homes for rent in Ardagh
- homes for rent in Rural Barrie Southeast
- homes for rent in Painswick South
- homes for rent in Innis Shore
- homes for rent in Holly
- homes for rent in Rural Barrie Southwest
- homes for rent in City Centre
- homes for rent in Letitia Heights
- homes for rent in Little Lake
- homes for rent in Codrington
- There are no active MLS listings right now. Please check back soon!