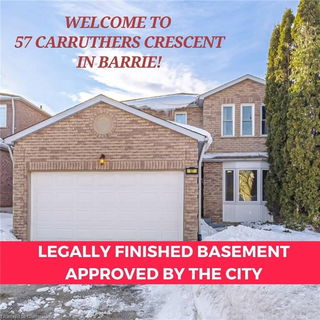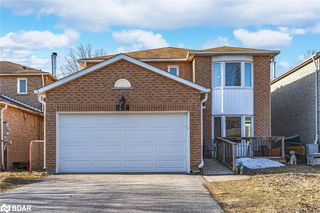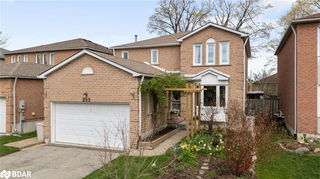This beautifully maintained all-brick home offers nearly 3,000 sq. ft. of finished living space and the versatility today's families need. With 6 bedrooms, 2.5 bathrooms, and a fully finished basement with separate entrance, this home is ideal for multi-generational living, a growing family, or those looking for in-law potential.
Step inside to discover a warm and welcoming layout. The main floor features a bright eat-in kitchen with walk-out to a generous deck and above-ground pool—perfect for summer entertaining. A cozy family room with a gas fireplace provides the ideal setting for relaxed evenings. Enjoy the convenience of main floor laundry and a formal living and dining area perfect for hosting guests.
Upstairs, you’ll find 4 well-appointed bedrooms, including a spacious primary suite. The finished lower level boasts 2 additional bedrooms, a large recreational space, and a separate entrance—ideal for extended family or guests.
Located on a quiet crescent, this home is close to schools, parks, shopping, transit, and Highway 400—combining comfort with convenience.
Don't miss this incredible opportunity to own a solid, spacious, and versatile home in one of Barrie’s most family-friendly neighbourhoods!
Book your private showing today and imagine the possibilities at 58 Carruthers Crescent.







