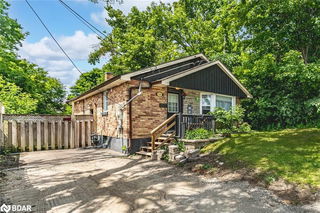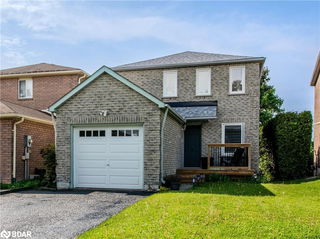46 Grove Street W




About 46 Grove Street W
46 Grove Street W is a Barrie detached house which was for sale. Listed at $659900 in April 2025, the listing is no longer available and has been taken off the market (Sold Conditional) on 3rd of June 2025. 46 Grove Street W has 3 beds and 2 bathrooms. 46 Grove Street W, Barrie is situated in Queen's Park, with nearby neighbourhoods in Sunnidale, City Centre, Wellington and Cundles East.
There are a lot of great restaurants around 46 Grove St W, Barrie. If you can't start your day without caffeine fear not, your nearby choices include Starbucks. Groceries can be found at Cakes By BJ which is a 6-minute walk and you'll find Priority Chiropractic not far as well. Love being outside? Look no further than Queens Park and Lions Park, which are both only steps away.
For those residents of 46 Grove St W, Barrie without a car, you can get around quite easily. The closest transit stop is a Bus Stop (Grove Street) and is not far connecting you to Barrie's public transit service. It also has route Bear Creek - Grove, route East Bayfield - South Go, and more nearby.
© 2025 Information Technology Systems Ontario, Inc.
The information provided herein must only be used by consumers that have a bona fide interest in the purchase, sale, or lease of real estate and may not be used for any commercial purpose or any other purpose. Information deemed reliable but not guaranteed.
- 4 bedroom houses for sale in Queen's Park
- 2 bedroom houses for sale in Queen's Park
- 3 bed houses for sale in Queen's Park
- Townhouses for sale in Queen's Park
- Semi detached houses for sale in Queen's Park
- Detached houses for sale in Queen's Park
- Houses for sale in Queen's Park
- Cheap houses for sale in Queen's Park
- 3 bedroom semi detached houses in Queen's Park
- 4 bedroom semi detached houses in Queen's Park
- homes for sale in Ardagh
- homes for sale in Rural Barrie Southeast
- homes for sale in Painswick South
- homes for sale in Innis Shore
- homes for sale in City Centre
- homes for sale in Holly
- homes for sale in Little Lake
- homes for sale in Letitia Heights
- homes for sale in Codrington
- homes for sale in Rural Barrie Southwest
- There are no active MLS listings right now. Please check back soon!



