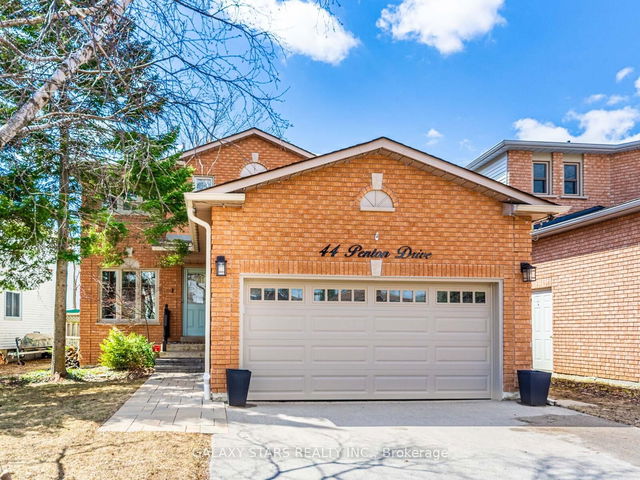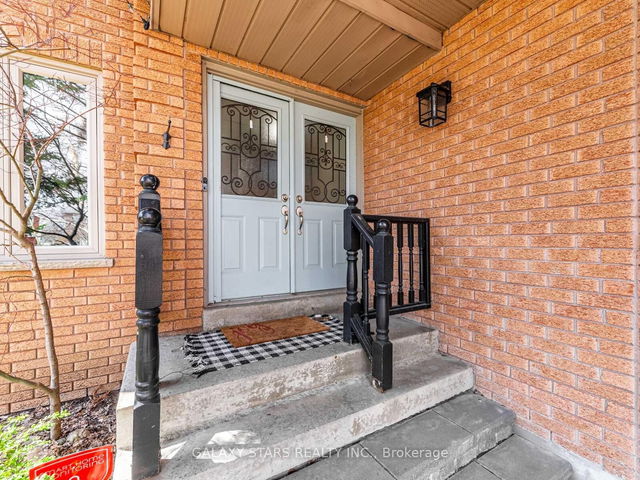Size
139 - 186 sqm
Lot Size
460.33 sqm
Price /sqft
$425 - $567
Street Frontage
NA
Area
Style
2-Storey
Property Details
Heating Type:
Forced Air
Parking:
6
Parking Type:
NA
Property Type:
Detached
Lot Front:
13.41 M
Lot Depth:
33.83 M
Virtual Tour:
NA


