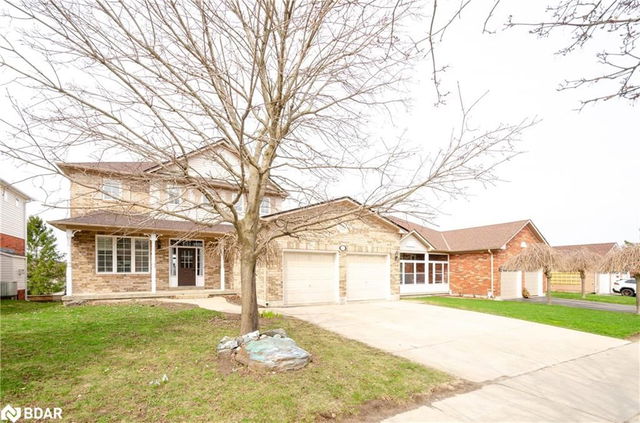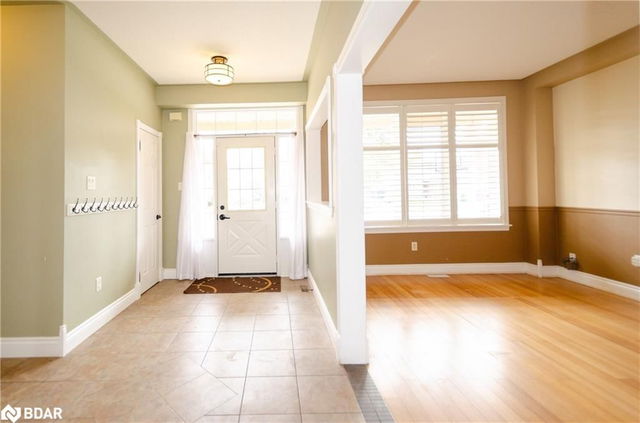| Level | Name | Size | Features |
|---|---|---|---|
Main | Family Room | 5.31 x 3.15 ft | |
Main | Dining Room | 3.73 x 3.15 ft | |
Main | Kitchen | 3.15 x 3.25 ft |
UPPER - 38 Harwood Drive




About UPPER - 38 Harwood Drive
Upper - 38 Harwood Drive is a Barrie detached house for rent. It has been listed at $2500/mo since April 2025. This detached house has 4 beds, 3 bathrooms and is 2246 sqft. Upper - 38 Harwood Drive, Barrie is situated in Painswick North, with nearby neighbourhoods in Allandale Heights, South Shore, Bayshore and Painswick South.
Some good places to grab a bite are Original Barrie Burger, Pizza Hut or Mr Sub. Venture a little further for a meal at one of Painswick North neighbourhood's restaurants. If you love coffee, you're not too far from Starbucks located at 389 Yonge St. Groceries can be found at Around My Gluten Free Table which is a 11-minute walk and you'll find Mac Pherson, Scott DDS a 5-minute walk as well. Interested in the arts? Look no further than Dr Art Wheeler. 38 Harwood Dr, Barrie is a 3-minute walk from great parks like Willoughby Park and Brunton Park.
For those residents of 38 Harwood Dr, Barrie without a car, you can get around quite easily. The closest transit stop is a Bus Stop (Maclaren Avenue) and is not far connecting you to Barrie's public transit service. It also has route Crosstown / Essa nearby.
© 2025 Information Technology Systems Ontario, Inc.
The information provided herein must only be used by consumers that have a bona fide interest in the purchase, sale, or lease of real estate and may not be used for any commercial purpose or any other purpose. Information deemed reliable but not guaranteed.
- homes for rent in Ardagh
- homes for rent in Rural Barrie Southeast
- homes for rent in Painswick South
- homes for rent in Holly
- homes for rent in Innis Shore
- homes for rent in Letitia Heights
- homes for rent in City Centre
- homes for rent in Rural Barrie Southwest
- homes for rent in Little Lake
- homes for rent in Codrington
- There are no active MLS listings right now. Please check back soon!