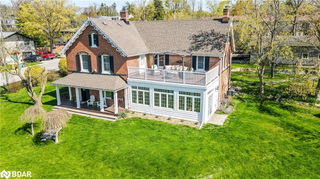
About 38 Camelot Square
38 Camelot Square is a Barrie detached house which was for sale. It was listed at $1599900 in May 2025 but is no longer available and has been taken off the market (Terminated) on 7th of August 2025.. This detached house has 4+1 beds, 4 bathrooms and is 3455 sqft. Situated in Barrie's Bayshore neighbourhood, Innis Shore, South Shore, Rural Barrie Southeast and Painswick North are nearby neighbourhoods.
Groceries can be found at BulkBarn which is a 15-minute walk and you'll find Big Bay Dental only an 8 minute walk as well. For nearby green space, Valleyview Park North and Hurst Park could be good to get out of your detached house and catch some fresh air or to take your dog for a walk.
If you are reliant on transit, don't fear, there is a Bus Stop (Bloxham Place) a 5-minute walk.
© 2025 Information Technology Systems Ontario, Inc.
The information provided herein must only be used by consumers that have a bona fide interest in the purchase, sale, or lease of real estate and may not be used for any commercial purpose or any other purpose. Information deemed reliable but not guaranteed.
- 4 bedroom houses for sale in Bayshore
- 2 bedroom houses for sale in Bayshore
- 3 bed houses for sale in Bayshore
- Townhouses for sale in Bayshore
- Semi detached houses for sale in Bayshore
- Detached houses for sale in Bayshore
- Houses for sale in Bayshore
- Cheap houses for sale in Bayshore
- 3 bedroom semi detached houses in Bayshore
- 4 bedroom semi detached houses in Bayshore
- There are no active MLS listings right now. Please check back soon!




