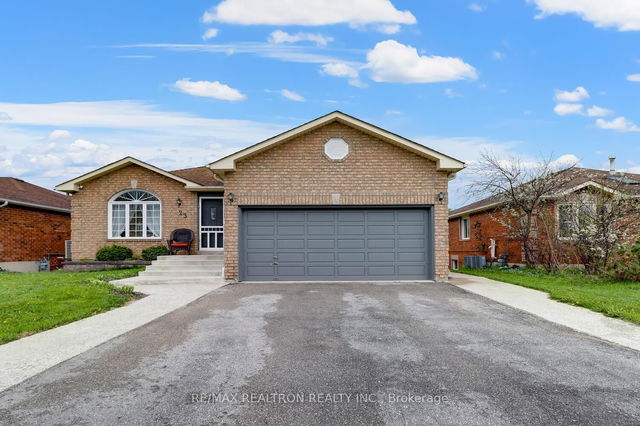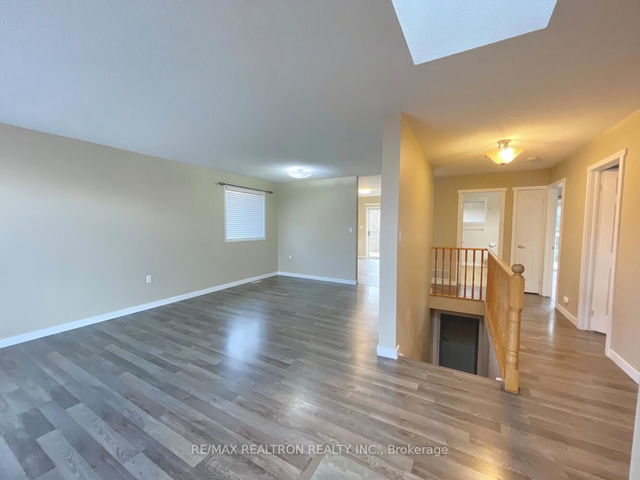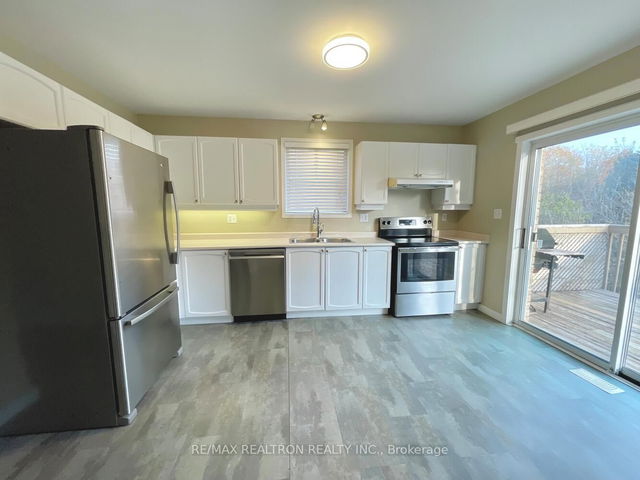| Level | Name | Size | Features |
|---|---|---|---|
Main | Kitchen | 4.25 x 3.20 ft | Laminate, Combined W/Dining, Bay Window |
Main | Living Room | 5.70 x 3.65 ft | Laminate, Combined W/Living, Bay Window |
Main | Primary Bedroom | 4.25 x 3.00 ft | Tile Floor, Walk-Out, Breakfast Area |
23 Garibaldi Drive




About 23 Garibaldi Drive
23 Garibaldi Drive is a Barrie detached house for rent. It was listed at $2400/mo in March 2025 and has 2 beds and 1 bathroom. Situated in Barrie's Rural Barrie Southwest neighbourhood, Holly, 400 West, Ardagh and 400 East are nearby neighbourhoods.
There are a lot of great restaurants nearby 23 Garibaldi Dr, Barrie.Grab your morning coffee at Tim Hortons located at 375 Mapleview Dr W. Groceries can be found at Don's Bakery which is a 17-minute walk and you'll find Mapleview Family Dentistry a 4-minute walk as well. Love being outside? Look no further than Redfern Park and Marsellus Park, which are both only steps away.
For those residents of 23 Garibaldi Dr, Barrie without a car, you can get around quite easily. The closest transit stop is a Bus Stop (Marsellus / Mapleview) and is nearby connecting you to Barrie's public transit service. It also has route Crosstown / Essa nearby.
- homes for rent in Ardagh
- homes for rent in Rural Barrie Southeast
- homes for rent in Painswick South
- homes for rent in City Centre
- homes for rent in Innis Shore
- homes for rent in Holly
- homes for rent in Rural Barrie Southwest
- homes for rent in North Shore
- homes for rent in Wellington
- homes for rent in Codrington



