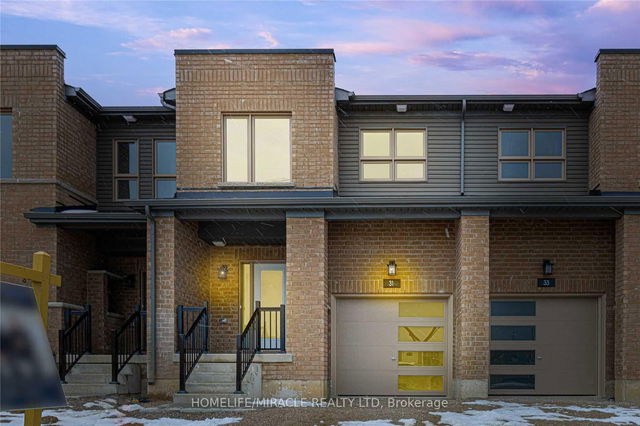9 Haven Lane




About 9 Haven Lane
9 Haven Lane is a Barrie att/row/twnhouse which was for sale. Asking $718000, it was listed in February 2025, but is no longer available and has been taken off the market (Sold) on 17th of March 2025.. This att/row/twnhouse has 3 beds, 3 bathrooms and is 1100-1500 sqft. Situated in Barrie's Painswick South neighbourhood, Bayshore, Rural Barrie Southeast, Innis Shore and Painswick North are nearby neighbourhoods.
Groceries can be found at BulkBarn which is a 7-minute walk and you'll find Dentistry at Big Bay Point only a 7 minute walk as well. If you're an outdoor lover, att/row/twnhouse residents of 9 Haven Lane, Barrie are a 4-minute walk from Painswick Park and Bayshore Park.
For those residents of 9 Haven Lane, Barrie without a car, you can get around rather easily. The closest transit stop is a Bus Stop (Esther Drive) and is nearby connecting you to Barrie's public transit service. It also has route Crosstown / Essa nearby.
- 4 bedroom houses for sale in Painswick South
- 2 bedroom houses for sale in Painswick South
- 3 bed houses for sale in Painswick South
- Townhouses for sale in Painswick South
- Semi detached houses for sale in Painswick South
- Detached houses for sale in Painswick South
- Houses for sale in Painswick South
- Cheap houses for sale in Painswick South
- 3 bedroom semi detached houses in Painswick South
- 4 bedroom semi detached houses in Painswick South
- homes for sale in Ardagh
- homes for sale in Rural Barrie Southeast
- homes for sale in Painswick South
- homes for sale in Holly
- homes for sale in City Centre
- homes for sale in Innis Shore
- homes for sale in Rural Barrie Southwest
- homes for sale in Letitia Heights
- homes for sale in Painswick North
- homes for sale in Little Lake



