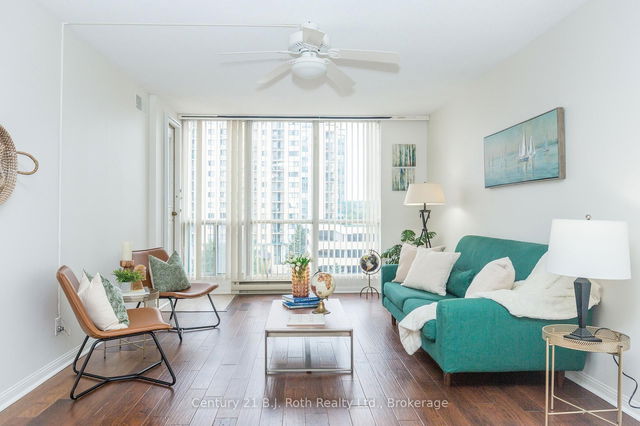Bright 3-Bedroom, 2-Storey Condo with Ravine Views South Barrie Unique 3-bed, 1-bath condo in an 8-plex with private street-level entry and parking at your door. Located in a quiet, traffic-safe cul-de-sac with school bus pick-up just 30m away. Spacious living room features a cozy gas fireplace, large windows, and sunny southerly exposure. Walkout to a private deck overlooking a peaceful ravine perfect for relaxing. Unit is dated but priced accordingly, offering a great handyman's opportunity to renovate to your taste. Practical features include a large laundry room with storage, double coat closet, and a spacious bathroom with linen closet, built-in shelves, and full-size tub. Domestic water is included in fees. Enjoy Timberwalk amenities: outdoor pool, gym, tennis court, party room, sauna, landscaped grounds, on-site management, and nearby playgrounds. In winter, snow removal reaches your door and parking space; extra parking $35/month. Prime South Barrie location minutes to Hwy 400, shops, schools, and transit. Steps from the Rec Centre and Timberwalk office. SCC 131 has the lowest fees in Timberwalk and a healthy reserve fund. Quick Facts: 3 beds, 1 bath, 2-storey, ravine view, parking included. *For Additional Property Details Click The Brochure Icon Below*







