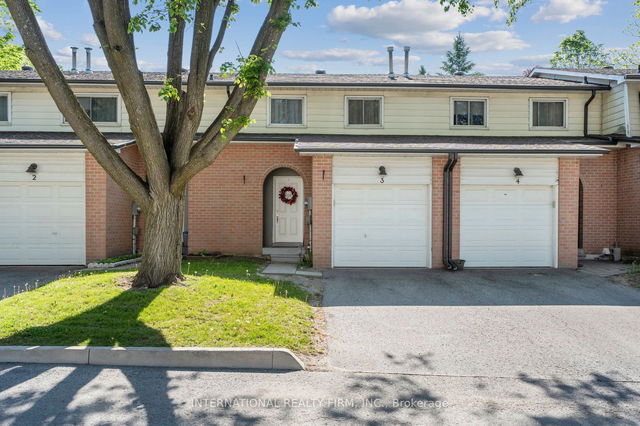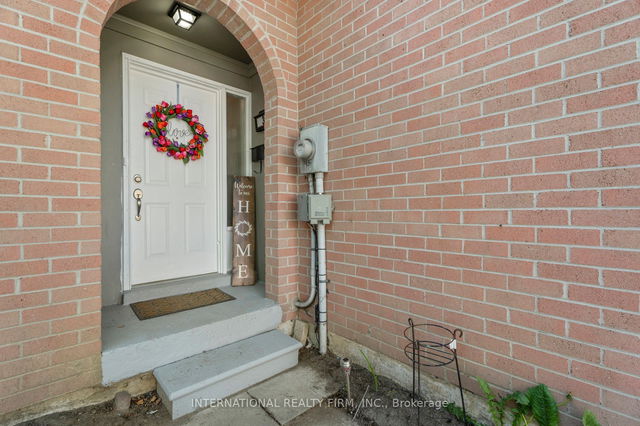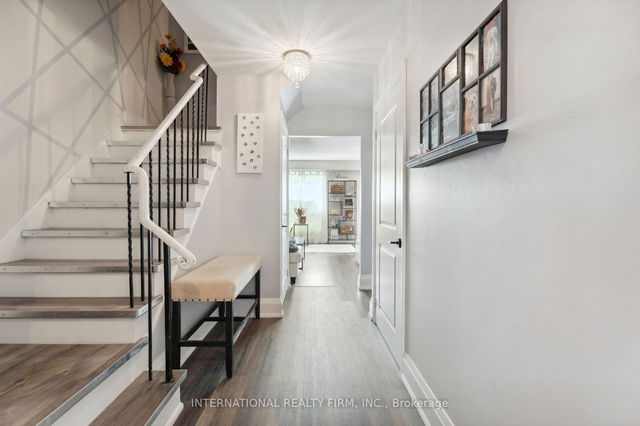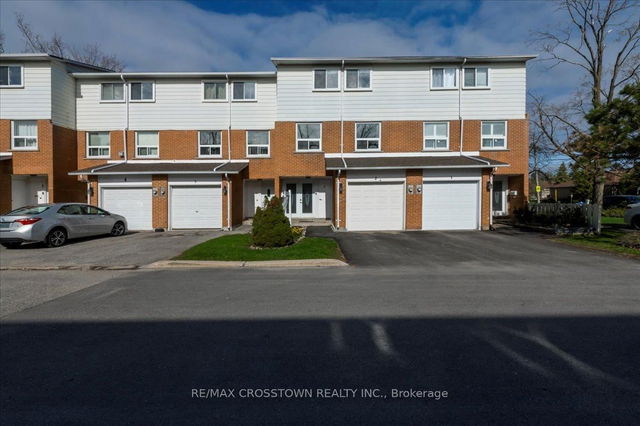3 - 2 Bernick Drive




About 3 - 2 Bernick Drive
3 - 2 Bernick Dr is a Barrie condo which was for sale right off Duckworth and Hwy 400. It was listed at $499900 in June 2023 but is no longer available and has been taken off the market (Expired) on 20th of December 2023.. This condo has 4 beds, 2 bathrooms and is 1200-1399 sqft. Situated in Barrie's Grove East neighbourhood, Alliance, Little Lake, Georgian Drive and Wellington are nearby neighbourhoods.
Recommended nearby places to eat around 2 Bernick Dr, Barrie are Twisted Indian Wraps and Sakana House. If you can't start your day without caffeine fear not, your nearby choices include Tim Hortons. Groceries can be found at Zehrs which is a 6-minute walk and you'll find Express Aid Pharmacy IDA a 13-minute walk as well. Cineplex - North Barrie is only at a short distance from 2 Bernick Dr, Barrie. Love being outside? Look no further than Sunnidale Park, minet's point park or Innisfil Park, which are only steps away from 2 Bernick Dr, Barrie.
Getting around the area will require a vehicle, as the nearest transit stop is a York Region Transit BusStop (METRO RD / SHEPPARD AV) and is a 25-minute drive
- 4 bedroom houses for sale in Grove East
- 2 bedroom houses for sale in Grove East
- 3 bed houses for sale in Grove East
- Townhouses for sale in Grove East
- Semi detached houses for sale in Grove East
- Detached houses for sale in Grove East
- Houses for sale in Grove East
- Cheap houses for sale in Grove East
- 3 bedroom semi detached houses in Grove East
- 4 bedroom semi detached houses in Grove East
- homes for sale in Ardagh
- homes for sale in Rural Barrie Southeast
- homes for sale in Painswick South
- homes for sale in Holly
- homes for sale in City Centre
- homes for sale in Innis Shore
- homes for sale in Rural Barrie Southwest
- homes for sale in Letitia Heights
- homes for sale in Painswick North
- homes for sale in Little Lake



