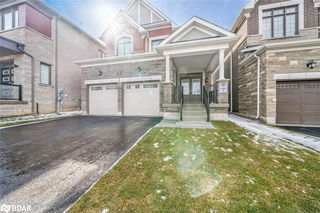Welcome to 12 Turner Drive, a meticulously maintained all brick bungalow nestled in Barrie's prestigious Bayshore community. This 2010 built residence offers the rare advantage of backing onto a serene municipal pond and an elementary school, ensuring privacy with no rear neighbors and picturesque views to enjoy.
Designed for those seeking the ease of single-level living, this home features an open-concept layout with soaring 9-foot ceilings and abundant natural light. The gourmet kitchen, complete with granite countertops and ample cabinetry, seamlessly connects to the family room, which boasts cathedral ceilings and a cozy gas fireplace overlooking the greenspace behind. A walkout leads to a fully fenced backyard, perfect for relaxing to the sounds of the morning birds, or entertaining in the sun.
The primary suite serves as a tranquil retreat, featuring a spacious walk-in closet and a spa-like ensuite bathroom. Two additional bedrooms on the main floor provide flexibility; notably, the third bedroom, located near the entrance, is ideal for a home office, art studio, or home-based business. The main-floor laundry off the garage entrance adds everyday convenience to your life.
The fully finished basement expands the living space with two additional bedrooms, each with Jack-and-Jill access to a full ensuite bathroom, along with a generous recreation area ideal for hosting or relaxing. Pool table and all accessories to stay with the home and be enjoyed by the next family.
Situated in a neighborhood renowned for its upscale homes and exceptional curb appeal, 12 Turner Drive is just minutes from Lake Simcoe, scenic walking trails, parks, and beaches. With proximity to top-rated schools, shopping centers, and public transit, this home perfectly balances suburban tranquility with urban convenience.
Experience the lifestyle you've been dreaming of in this exceptional bungalow.







