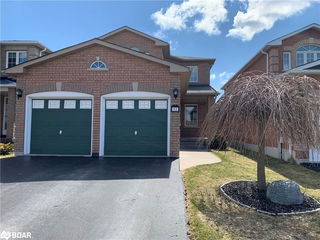Brand New Mattamy Homes construction! Featuring this charming 2 storey Net Zero ready home, with a
Victorian touch. The home features nice stone work and good color for great curb appeal as you arrive. Located
in South Barrie its just seconds to everything you need, the highway and great shopping. Schools are also located
close by. It is convenient for young and old. Superior construction and elegance, and be comforted with a
warranty still in place. You cant help but notice the high ceilings and doorways as you enter. Beautiful bright tile
and natural hardwood line the main floor. There is a main floor powder room and inside garage entry. The main
kitchen, great room area features a large open space, High ceilings, bright white kitchen cabinetry, white quartz
counters and a large quartz island. All warmed by the gas fireplace. The beautiful natural hardwood, high
ceilings, brushed nickel finishes and colonial doors all continue throughout the upstairs. There are 3 bedrooms
all with very generous closet space. Second floor main 4 piece bath, and an upstairs laundry room area. The
master bedroom features high ceilings with southern exposure and an elegant feel. The master ensuite has a
large tiled glass door entry shower and a large walk-in closet. The basement is unspoiled, again with high
ceilings and fully builder insulated floor to ceiling. There is a large cold room. Mattamy homes Net Zero
guarantee, more insulation, high performance windows, airtightness requirements, energy recovery ventilation
system, air source heat pump, hot water on demand, LED lighting throughout, energy monitoring, solar panel
ready, smart thermostat optimizes the temp between the air source heat pump an your furnace! EV Charger.
ALL Under Tarion Warranty!







