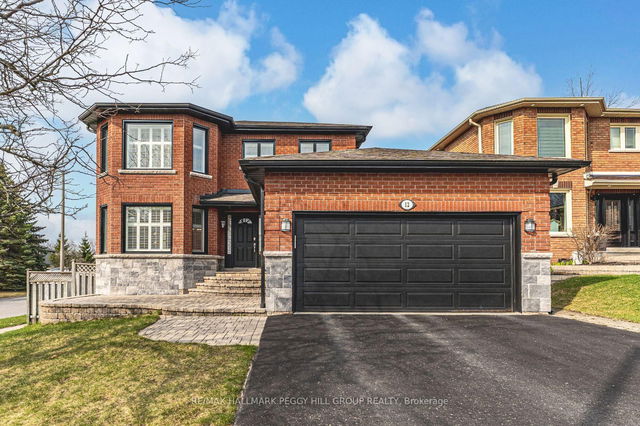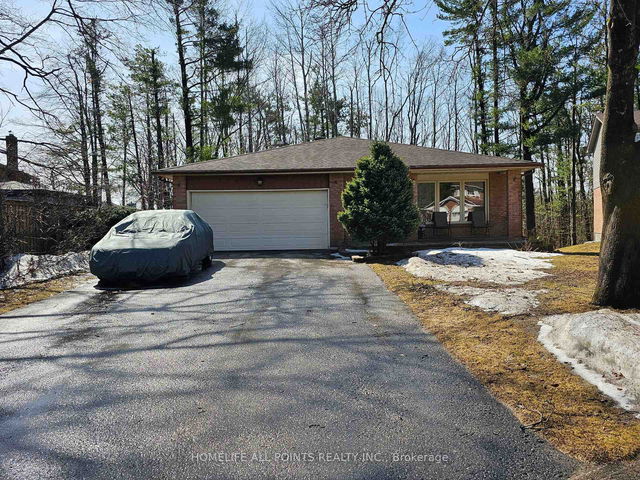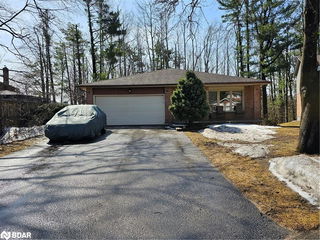EXPANSIVE 2-STOREY HOME SET ON A CORNER LOT IN A FAMILY-FRIENDLY NEIGHBOURHOOD! Welcome to 12 Thackeray Crescent, a standout 2-storey home set on a corner lot in Barrie's west end. The brick and stone exterior, black-cased windows, interlock walkway, and manicured landscaping create strong curb appeal, while the double garage offers inside entry and a garage door opener for added convenience. Enjoy over 3,100 square feet of finished living space featuring crown moulding, modern paint tones, and large sunlit windows with California shutters. The kitchen showcases quartz counters with a matching backsplash, a centre island with seating, plenty of white cabinetry with pantry storage, and some stainless steel appliances. Host dinner parties in the formal dining room, unwind in the living room or gather in the family room around the fireplace. The main level also features a handy laundry room. Upstairs, discover three generously sized bedrooms, including a bright primary retreat with a walk-in closet and a 4-piece ensuite offering a soaker tub and separate glass shower. The partially finished basement extends your living space with a spacious rec room and a fourth bedroom, ideal for guests or a home office. Enjoy summer days in the fully fenced backyard with a multi-tiered deck and hard-top gazebo. Comfort and peace of mind come with an updated furnace, central air conditioning, and newer windows. Located just steps from a school, parks, and a community centre, with quick access to Highway 400, shopping, restaurants, and daily essentials - this #HomeToStay is ready for you!







