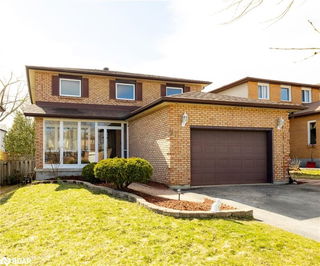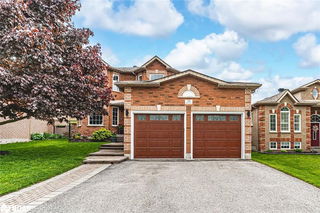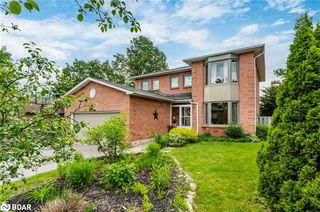Welcome to this spacious 4 bedroom, 3 full bathroom, 4 level backsplit, perfectly situated on a cul-de-sac on a breath taking mature private lot backing onto a ravine and forest. This home offers generous finished living space throughout. The second floor features a spacious and bright eat-in kitchen with ample cabinetry and a living/dining room. Primary bedroom with 3 pc ensuite and a walk-in closet is located on the third floor. The third floor also features two more bedrooms and a 4pc bathroom. Descend to the ground level that has a separate entrance, where you'll find a large family room. Enjoy seamless indoor-outdoor living with a walk-out to a charming oasis with custom unistone patio, large deck & above ground heated pool ideal for relaxation and entertaining. The ground level also includes a well-appointed 3pc bathroom with a walk-in shower for your convenience, a laundry room, and a bedroom. Descend to the basement, where you will find a large Rec room and a crawl space for extra storage. Additional highlights include a 6-car driveway, 2-car garage, gas hook-up for BBQ, Furnace 2020, AC 2024, Roof 2015 with 50 yr warranty on structural shingles, steel shed. Total finished area +/- 2,573 SqFt. This home is ideally located close to a school, parks & amenities, offering both comfort & convenience. A true hidden gem! Disclosure: Wood burning Fireplace in the Family room has never been used by the seller. The seller has no knowledge if the fireplace is in working order or not. Fireplace is in “as is” condition without warranty or representations.







