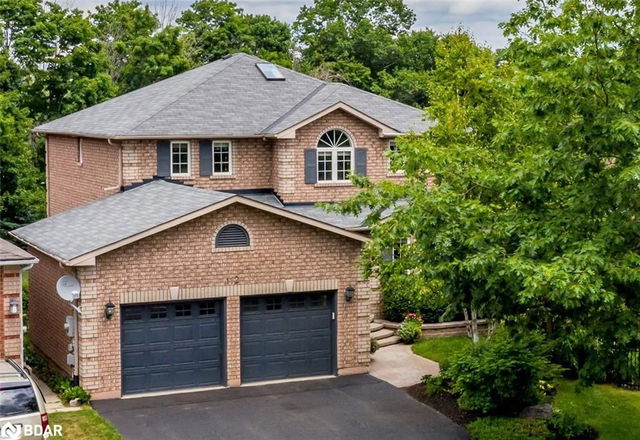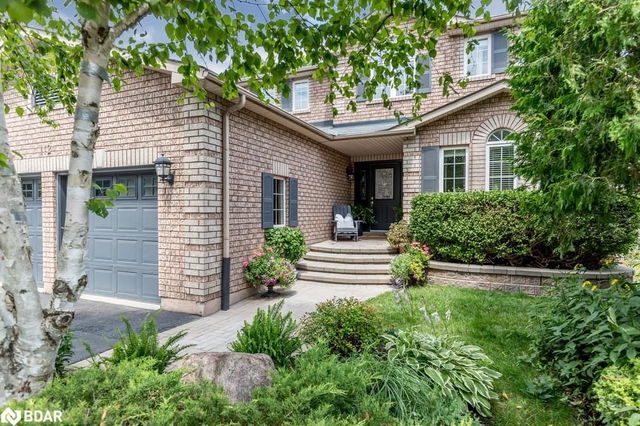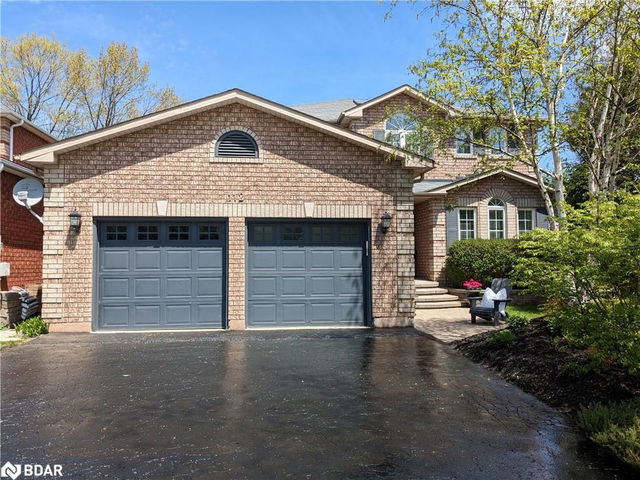112 Brown Wood Drive




About 112 Brown Wood Drive
112 Brown Wood Drive is a Barrie detached house which was for sale right off Livingstone St. E., and Brown Wood. Listed at $1479900 in May 2023, the listing is no longer available and has been taken off the market (Unavailable). 112 Brown Wood Drive has 4+1 beds and 4 bathrooms. Situated in Barrie's Little Lake neighbourhood, East Bayfield, Alliance, Cundles East and Bayfield are nearby neighbourhoods.
112 Brown Wood Dr, Barrie is a 13-minute walk from Tim Hortons for that morning caffeine fix and if you're not in the mood to cook, Waiting Pho'U and Pizza Palace Subs And Wings are near this detached house. For those that love cooking, Zehrs is a 15-minute walk. 112 Brown Wood Dr, Barrie is a 3-minute drive from great parks like Sunnidale Park and Kearsey Park.
Getting around the area will require a vehicle, as the nearest transit stop is a York Region Transit BusStop (METRO RD / SHEPPARD AV) and is a 27-minute drive
© 2026 Information Technology Systems Ontario, Inc.
The information provided herein must only be used by consumers that have a bona fide interest in the purchase, sale, or lease of real estate and may not be used for any commercial purpose or any other purpose. Information deemed reliable but not guaranteed.
- 4 bedroom houses for sale in Little Lake
- 2 bedroom houses for sale in Little Lake
- 3 bed houses for sale in Little Lake
- Townhouses for sale in Little Lake
- Semi detached houses for sale in Little Lake
- Detached houses for sale in Little Lake
- Houses for sale in Little Lake
- Cheap houses for sale in Little Lake
- 3 bedroom semi detached houses in Little Lake
- 4 bedroom semi detached houses in Little Lake
- There are no active MLS listings right now. Please check back soon!