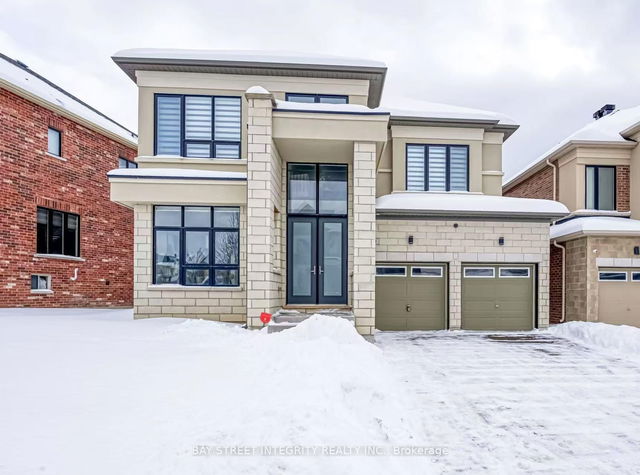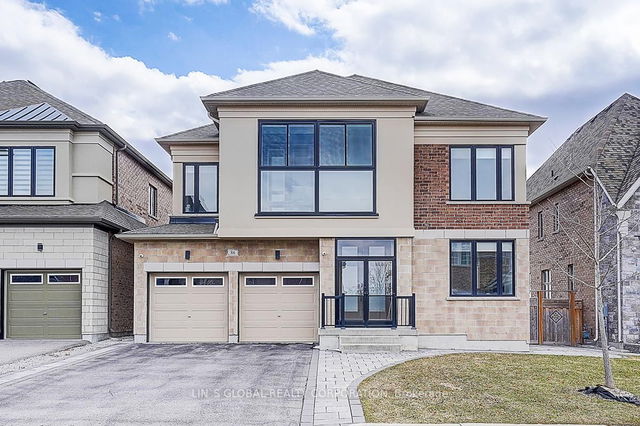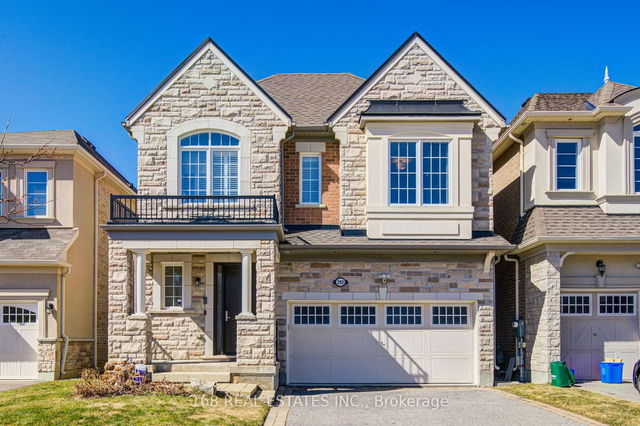Size
-
Lot size
411 sqft
Street frontage
-
Possession
Flexible
Price per sqft
$660 - $792
Taxes
$8,141.7 (2024)
Parking Type
-
Style
2-Storey
See what's nearby
Description
Welcome To 90 Crane Street, Your Dream Home Awaits! A Rare South-Facing Executive Double Car Garage Detached House On A Premium Wide Lot, Backing Onto Gorgeous Ravine View! With No Sidewalk Features An Extra-Long Driveway That Accommodates Four Cars. Situated In The Sought After Neighbourhood in Rural Aurora. Elegant Modern Exterior, An Open Concept Layout, 10' Smooth Ceiling On The Main Flr And 9' On The Second Flr. A Dream Kitchen With High End Bosch App., Exquisite Lighting & Decor Choices Throughout. Highlights Include A Featuring Natural Stone Countertops, Upgraded Pots & Pans Cabinetry, Large Centre Island. Custom Window Coverings, 200AMP Electrical Panel, No Sidewalk! Steps to Top Ranking The Dr. G.W. Williams Secondary School, St. Andrew's College, And Many Top Rated Schools. Enjoy Unmatched Convenience With Parks, Trails, Shops, And Restaurants Just Steps Away, 5 Min To 404 And Go! A Perfect Blend Of Comfort, Style, And Location. Don't Miss This Incredible Opportunity!
Broker: BAY STREET INTEGRITY REALTY INC.
MLS®#: N12070896
Property details
Parking:
6
Parking type:
-
Property type:
Detached
Heating type:
Forced Air
Style:
2-Storey
MLS Size:
2500-3000 sqft
Lot front:
53 Ft
Lot depth:
93 Ft
Listed on:
Apr 9, 2025
Show all details
Rooms
| Level | Name | Size | Features |
|---|---|---|---|
Second | Den | 8.5 x 7.1 ft | |
Basement | Recreation | 13.7 x 23.7 ft | |
Second | Primary Bedroom | 21.0 x 14.8 ft |
Show all
Instant estimate:
orto view instant estimate
$615
lower than listed pricei
High
$2,081,359
Mid
$1,979,385
Low
$1,898,417







