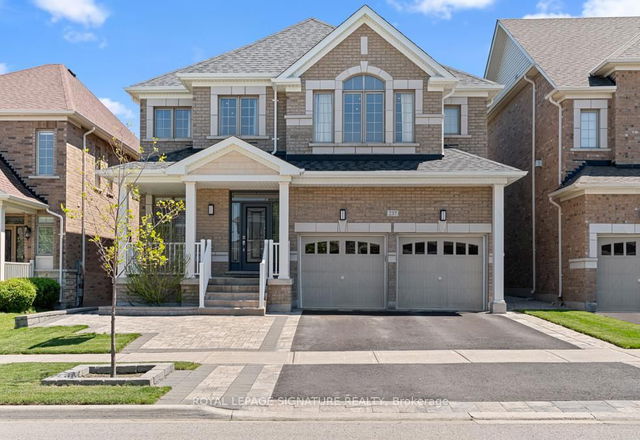Size
-
Lot size
5774 sqft
Street frontage
-
Possession
Flexible
Price per sqft
$650 - $780
Taxes
$8,381.64 (2024)
Parking Type
-
Style
2-Storey
See what's nearby
Description
Welcome to this stunning home located at Leslie/Wellington in Aurora! Nestled on a rare south-facing, premium extra wide lot, this stunning executive detached house offers breathtaking ravine views. With no sidewalk, the extra-long driveway accommodates up to four cars, providing ample space for your family and guests. Located in the highly sought-after neighborhood of rural Aurora, this home features an elegant modern exterior and a bright, open-concept layout. The Walk-Out basement adds even more space and versatility. The open-concept kitchen leads to a lovely deck, perfect for enjoying outdoor meals. The living room, with its cozy fireplace, offers a beautiful view of the ravine.Enjoy the convenience of being just steps from top-ranked schools like Dr. G.W. Williams Secondary School and St. Andrew's College, as well as parks, trails, shops, and restaurants. With easy access to the 404 and GO transit, commuting has never been easier.This is truly a must-see home!
Broker: LIN`S GLOBAL REALTY CORPORATION
MLS®#: N12133959
Property details
Parking:
6
Parking type:
-
Property type:
Detached
Heating type:
Forced Air
Style:
2-Storey
MLS Size:
2500-3000 sqft
Lot front:
54 Ft
Lot depth:
105 Ft
Listed on:
May 8, 2025
Show all details
Rooms
| Level | Name | Size | Features |
|---|---|---|---|
Ground | Kitchen | 15.4 x 9.3 ft | |
Second | Bedroom 2 | 11.0 x 12.4 ft | |
Ground | Living Room | 22.1 x 18.6 ft |
Show all
Instant estimate:
orto view instant estimate
$33,725
lower than listed pricei
High
$2,014,997
Mid
$1,916,275
Low
$1,837,888
Have a home? See what it's worth with an instant estimate
Use our AI-assisted tool to get an instant estimate of your home's value, up-to-date neighbourhood sales data, and tips on how to sell for more.







