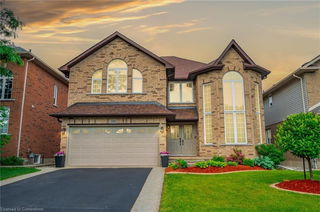Size
-
Lot size
7538 sqft
Street frontage
-
Possession
90+ days
Price per sqft
$483 - $580
Taxes
$8,783.5 (2024)
Parking Type
-
Style
2-Storey
See what's nearby
Description
Stunning custom Landmart home situated on a premium corner lot in the highly desirable Meadowlands. This fully finished residence offers an exceptional blend of luxury and convenience, minutes from Hwy 403, Linc, top-rated schools, parks, restaurants, and major shopping centres. Step inside to find quality upgrades throughout. A spacious main floor features a chef-inspired eat-in kitchen with a large island, pot drawers, high-end countertops/backsplash, pot lights, and an extra large 2- pane slider (2023) leading to your own private backyard oasis. The bright, open-concept living room is enhanced by a vaulted ceiling, gleaming hardwood floors, a cozy gas fireplace, and a formal dining area perfect for entertaining. Upstairs, you'll find four generously sized bedrooms, all with hardwoods. The luxurious primary suite offers a renovated/expanded walk-in closet (2023) and a spa-like ensuite with corner soaker tub and separate shower. Enjoy the added convenience of second-level laundry, complete with ample cabinetry. The professionally finished basement adds significant living space, featuring a large recreation room with pot lights and a wet bar, an exercise area, an office/den, a 3-piece bathroom, and plenty of storage. It's an ideal setup for an in-law suite or extended family living. Outdoor living is where this home truly excels. The backyard is an entertainer's dream, showcasing a heated inground saltwater pool with Softcrete surround (2020) for added comfort and safety, a built-in BBQ bar with seating, pool shed, gazebo (2020) with wood burning chiminea/fireplace, additional storage shed, programmable inground irrigation system with garden soaker, and even a custom putting green-perfect for golf practice or playtime with the kids. Additional updates include a new furnace (2022), Smart safety detectors compatible with Google, California shutters, and many updated windows (2019/2020). **INTERBOARD LISTING: CORNERSTONE - HAMILTON-BURLINGTON**
Broker: CHASE REALTY INC.
MLS®#: X12215228
Property details
Parking:
6
Parking type:
-
Property type:
Detached
Heating type:
Forced Air
Style:
2-Storey
MLS Size:
2500-3000 sqft
Lot front:
66 Ft
Lot depth:
112 Ft
Listed on:
Jun 12, 2025
Show all details
Rooms
| Level | Name | Size | Features |
|---|---|---|---|
Main | Dining Room | 13.0 x 12.0 ft | |
Second | Primary Bedroom | 18.8 x 17.9 ft | |
Second | Bedroom | 10.8 x 11.8 ft |
Instant estimate:
orto view instant estimate
$46,155
higher than listed pricei
High
$1,560,654
Mid
$1,496,055
Low
$1,432,133
Have a home? See what it's worth with an instant estimate
Use our AI-assisted tool to get an instant estimate of your home's value, up-to-date neighbourhood sales data, and tips on how to sell for more.







