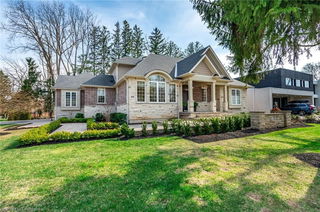Just turn the key! If you're looking for a luxury property that allows you the ease to move right in, 486 Anson Drive in Ancaster welcomes you with an expansive 75 X 145 FT corner lot with circular driveway, privacy and in-ground sprinklers. You won't want to miss this impressive backyard oasis! Meticulous landscaping, in-ground salt water pool with waterfall and automatic cover, multiple patio zones and covered cabana with outdoor fireplace and tv welcome you! Notable detail and stand apart finishes elevate the interior of the home. From 10 FT ceilings including coffered and tray ceilings to 7 inch baseboards to statement fixtures throughout, neutral design makes it easy to put your personal stamp on the space. A bonus office/sitting room for work-from-home or music room is bright, while entertaining happens in the formal dining across the front hall. A cascade of windows across the back of the home brings sight-lines of the picturesque backyard into the living room with gas fireplace and eat-in kitchen with coffee bar. The covered back porch is merely steps away for rainy days and morning coffee. The chef's kitchen awaits with quartz counters, induction stove, stainless appliances, extended cabinetry and pantry. The double garage with extra storage and interior entry to mudroom/laundry room completes the main level. This 4 Bedroom, 3.5 bath home also boasts a fully-finished basement including custom entertainer's bar and cozy tv room with custom cabinetry and gas fireplace. With plenty of space for kids to play or games, two bonus basement rooms lend to gym, den or teen retreat with another full bath. Embrace a spa-like experience on the upper level ensuite with soaker tub, glass shower, dual vanity and walk-in closet. A bonus nook at the top landing is perfect for second office or homework zone, while four generous bedrooms await! Come explore 486 Anson Drive to experience the definition of convenience meets comfort! Basement office photo virtually rendered. RSA






