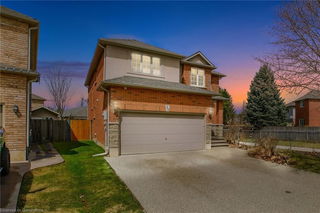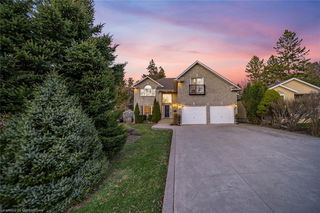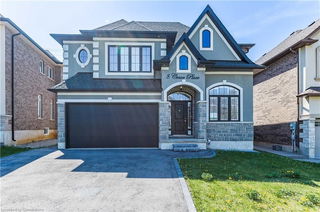Welcome to this opportunity of owning your own custom built Bungaloft, with a large loft area, making it one of a kind to the area. One of it's main features is right outside, the large covered front veranda/porch to enjoy your morning coffee or tea. The home also backs onto a ravine making this home more special. The home was constructed with quality materials, vinyl casement windows, plywood sub floors (screwed & glued(, clay brick, insulated garage door, TJI floor joist for this custom home was a must to have. The kitchen is the heart of the home, featuring solid maple cabinets, granite counter tops, built-in oven gas stove top, breakfast bar area, under cabinet lighting, direct exhaust, pantry cabinets with built-in desk. The kitchen and great room are open for large family gatherings or simply to enjoy the views of your ravine lot. The main floor primary bedroom is tucked away for privacy and more views of the ravine. The second floor features 2 large bedrooms, a very spacious loft looking onto the two story grand great room. The loft offers a space to fill various needs or simply a retreat. This Bungaloft is move-in ready and ready for you to enjoy its elegant and classic Liv/Dining room; featuring 2 large picture windows and columns off the entryway. Location, Location, everybody talks location and this home delivers! Walk to Dundas Conservation Trails, parks, indoor-outdoor pools, Morgan F. Community Center (with 2 ice pads). Minutes to highway #403, airport, schools. Original owners







