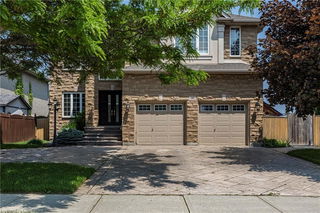Welcome to 163 Book Road West, a remarkable custom-built executive home offering nearly 4,700 square feet of finished living space on a private half acre in one of the area's most desirable settings. This exceptional country property blends timeless craftsmanship with modern sophistication, creating an atmosphere that's both elegant and inviting. A welcoming front porch opens to a bright, flowing layout with soaring ceilings, hardwood floors, and expansive windows that fill the home with natural light. The main living area showcases French doors, tall windows, and a wood-burning fireplace, setting the stage for cozy evenings and easy entertaining. The kitchen anchors the heart of the home with a large island, generous cabinetry, and quality appliances, flowing into a family area with a gas fireplace and walkout to the back deck-perfect for outdoor dining or relaxing by the pool. The formal dining room and main-floor library with custom built-ins add warmth and flexibility for work or gatherings.The main-floor in-law suite enhances the home's versatility with its own kitchen, open living and dining area, gas fireplace, walk-in closet, and three-piece bath-ideal for multi-generational living, guests, or independent space. Upstairs, four spacious bedrooms include a primary suite with walk-in closet and updated ensuite, plus another full bathroom for family or guests.Outdoor living feels like a private retreat with a heated salt-water pool, hot tub, and an open yard surrounded by mature trees. The 4-season sunroom extends the living space and offers a peaceful place to unwind year-round. With 3 fireplaces, an oversized double garage, parking for 10+, 200-amp service, natural gas heating, and a partially finished lower level, this home combines comfort, character, and function. Ideally located minutes from shops, golf courses, schools, and Highway 403, this country estate captures the perfect blend of serenity, convenience, modern family living, and timeless style.





