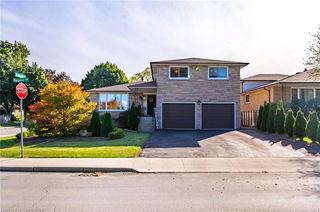Size
-
Lot size
4127 sqft
Street frontage
-
Possession
Flexible
Price per sqft
$400 - $500
Taxes
$6,752 (2024)
Parking Type
-
Style
2-Storey
See what's nearby
Description
Welcome to this luxurious and spacious semi-detached home, featuring an impressive 2343+ sq.ft. of above-grade living space along with a partially finished basement that includes a bedroom and a full bathroom. The main floor showcases an open concept design, a welcoming foyer, high 9 ft. ceilings, and large, luminous windows that create a bright atmosphere. The stylish kitchen is perfect for entertaining, equipped with a walk-in pantry, a center island topped with quartz countertops, and stainless steel appliances. Adjacent to the kitchen, the dining area offers patio doors leading out to a beautifully landscaped backyard. Relax in a cozy family room adorned with hardwood floors and bright corner windows. Upstairs, discover four generously sized bedrooms, an office, two full bathrooms, and a convenient upper-level laundry. The backyard boasts exclusive use, fully fenced with a stunning gazebo and patio deck. The basement adds extra space with a bedroom, a 3-piece bathroom.
Broker: RE/MAX ESCARPMENT LEADEX REALTY
MLS®#: X12048079
Property details
Parking:
4
Parking type:
-
Property type:
Semi-Detached
Heating type:
Forced Air
Style:
2-Storey
MLS Size:
2000-2500 sqft
Lot front:
47 Ft
Lot depth:
86 Ft
Listed on:
Mar 28, 2025
Show all details
Rooms
| Level | Name | Size | Features |
|---|---|---|---|
Second | Bathroom | 0.0 x 0.0 ft | |
Basement | Bathroom | 0.0 x 0.0 ft | |
Main | Bathroom | 0.0 x 0.0 ft |
Show all
Instant estimate:
orto view instant estimate
$12,023
lower than listed pricei
High
$1,007,635
Mid
$987,877
Low
$968,120







