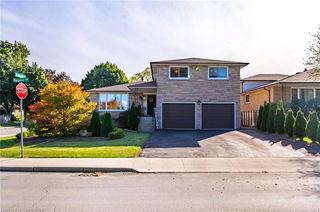| Level | Name | Size | Features |
|---|---|---|---|
Main | Living Room | 25.1 x 13.8 ft | |
Basement | Recreation | 0.0 x 0.0 ft | |
Second | Bathroom | 0.0 x 0.0 ft |
59 REGENT Avenue




About 59 REGENT Avenue
59 Regent Avenue is a Hamilton detached house for sale. It was listed at $999900 in March 2025 and has 3 beds and 4 bathrooms.
59 Regent Ave, Hamilton City is a 6-minute walk from Country Style for that morning caffeine fix and if you're not in the mood to cook, Paradise Subs, Little Caesars and Original Sunnyside Grill are near this detached house. Groceries can be found at Sweet Paradise which is a 6-minute walk and you'll find Maureen Sawyer Physiotherapy a short walk as well. For nearby green space, William Schwenger Park and Meadowbank Dr. Parkette could be good to get out of your detached house and catch some fresh air or to take your dog for a walk.
For those residents of 59 Regent Ave, Hamilton City without a car, you can get around rather easily. The closest transit stop is a Bus Stop (GARTH at REGENT) and is not far connecting you to Hamilton City's public transit service. It also has route College nearby.
- 4 bedroom houses for sale in Hamilton City
- 2 bedroom houses for sale in Hamilton City
- 3 bed houses for sale in Hamilton City
- Townhouses for sale in Hamilton City
- Semi detached houses for sale in Hamilton City
- Detached houses for sale in Hamilton City
- Houses for sale in Hamilton City
- Cheap houses for sale in Hamilton City
- 3 bedroom semi detached houses in Hamilton City
- 4 bedroom semi detached houses in Hamilton City



