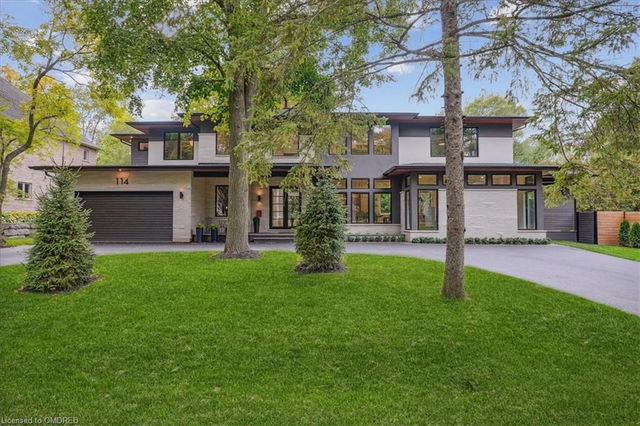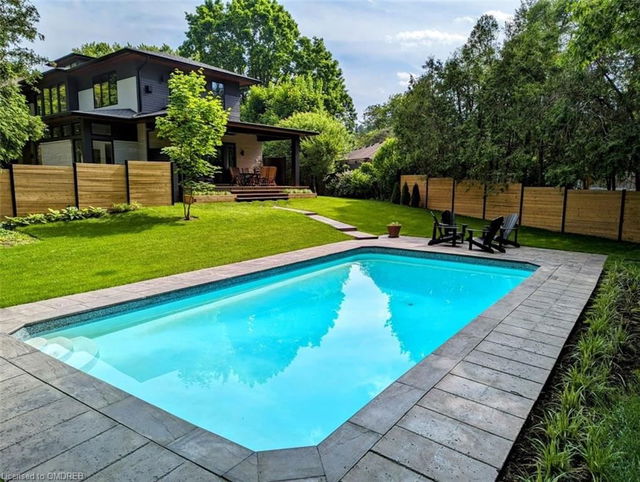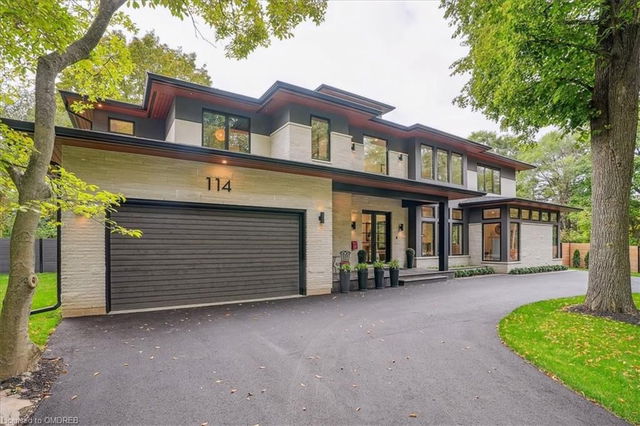114 Reding Road




About 114 Reding Road
114 Reding Road is an Ancaster detached house which was for sale. Listed at $4395000 in August 2024, the listing is no longer available and has been taken off the market (Terminated) on 2nd of October 2024. 114 Reding Road has 5 beds and 6 bathrooms.
There are a lot of great restaurants around 114 Reding Rd, Ancaster. If you can't start your day without caffeine fear not, your nearby choices include Tim Hortons. Groceries can be found at BulkBarn which is a 10-minute walk and you'll find Smillie John Dr not far as well. Interested in the arts? Look no further than Creations Gallery & Framing and Fieldcote Memorial PK & Museum. For nearby green space, Mansfield Park and Stoneham Park could be good to get out of your detached house and catch some fresh air or to take your dog for a walk.
For those residents of 114 Reding Rd, Ancaster without a car, you can get around rather easily. The closest transit stop is a Bus Stop (WILSON at DALLEY) and is not far connecting you to Ancaster's public transit service. It also has route Ancaster nearby.
© 2026 Information Technology Systems Ontario, Inc.
The information provided herein must only be used by consumers that have a bona fide interest in the purchase, sale, or lease of real estate and may not be used for any commercial purpose or any other purpose. Information deemed reliable but not guaranteed.
- 4 bedroom houses for sale in Ancaster
- 2 bedroom houses for sale in Ancaster
- 3 bed houses for sale in Ancaster
- Townhouses for sale in Ancaster
- Semi detached houses for sale in Ancaster
- Detached houses for sale in Ancaster
- Houses for sale in Ancaster
- Cheap houses for sale in Ancaster
- 3 bedroom semi detached houses in Ancaster
- 4 bedroom semi detached houses in Ancaster
- There are no active MLS listings right now. Please check back soon!

