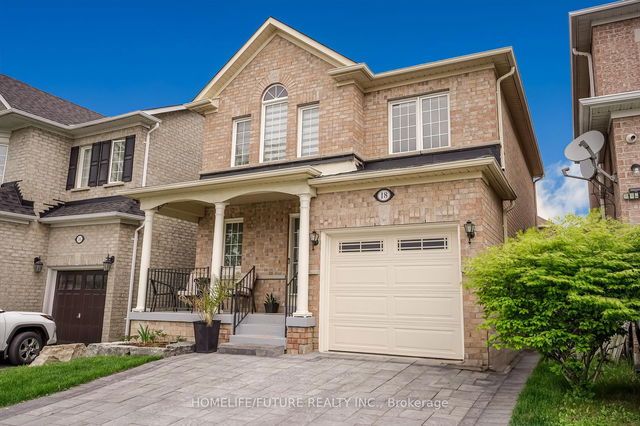Size
-
Lot size
2540 sqft
Street frontage
-
Possession
2025-10-17
Price per sqft
$499 - $665
Taxes
$6,261.88 (2025)
Parking Type
-
Style
2-Storey
See what's nearby
Description
Stunning Tribute-Built Model | 4+2 Beds | 4 Baths | Ravine Front | Income Potential | 4-Car Parking Welcome to this beautifully upgraded, 2012-built Tribute semi-detached home in the highly sought-after, family-friendly neighborhood of Northeast Ajax! Perfectly situated facing a peaceful ravine, this sun-filled gem offers nearly 2,500 sq. ft. of total living space, a rare 4-car extended interlocked driveway, elegant custom double-door entry, and a spacious, open- concept layout ideal for comfortable family living and entertaining. The main floor features a bright living/dining area, a cozy family room with a gas fireplace, and a modern kitchen with stainless steel appliances, ample cabinetry, and a breakfast area that walks out to a fully fenced backyard perfect for summer gatherings. Upstairs, enjoy four generous bedrooms, including a primary suite with a walk-in closet and a luxurious 5-piece ensuite. The fully finished basement with a separate side entrance includes two large open-concept rooms, a sleek kitchen, full bathroom, and private laundry currently rented for $1,650/month, offering excellent income potential or space for extended family. Families will love the convenience of highly rated schools with school bus pickup and drop-off right at your doorstep, while trails and parks are just steps away for outdoor fun. Located in the closest vicinity to Audley Recreation Centre, and with easy access to Hwy 401/407, this home delivers on both location and lifestyle. All New Appliances and Front Door (July 2025), Garage Door (2024), Fridge (2024), Dishwasher (2025).
Broker: CENTURY 21 GREEN REALTY INC.
MLS®#: E12297009
Open House Times
Sunday, Jul 27th
2:00pm - 5:00pm
Property details
Parking:
4
Parking type:
-
Property type:
Semi-Detached
Heating type:
Forced Air
Style:
2-Storey
MLS Size:
1500-2000 sqft
Lot front:
28 Ft
Lot depth:
89 Ft
Listed on:
Jul 21, 2025
Show all details
Rooms
| Level | Name | Size | Features |
|---|---|---|---|
Basement | Bedroom | 14.0 x 13.5 ft | |
Ground | Living Room | 16.6 x 7.0 ft | |
Ground | Family Room | 14.8 x 11.0 ft |
Show all
Instant estimate:
orto view instant estimate
$41,030
higher than listed pricei
High
$1,067,098
Mid
$1,039,030
Low
$1,005,480
Have a home? See what it's worth with an instant estimate
Use our AI-assisted tool to get an instant estimate of your home's value, up-to-date neighbourhood sales data, and tips on how to sell for more.







