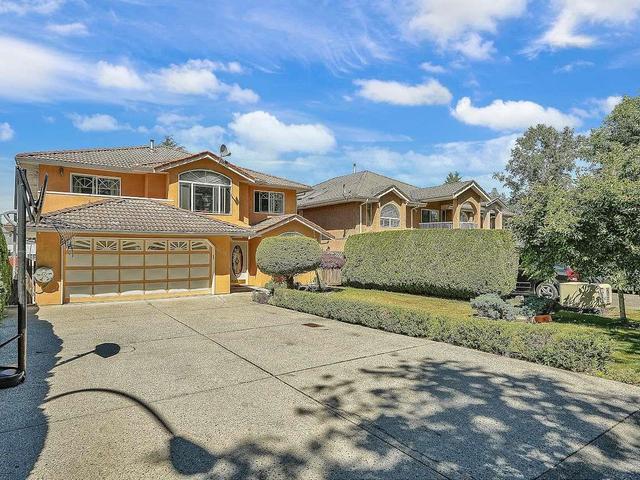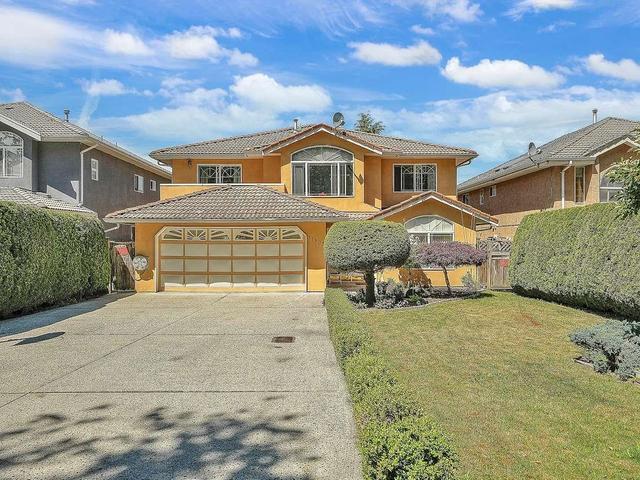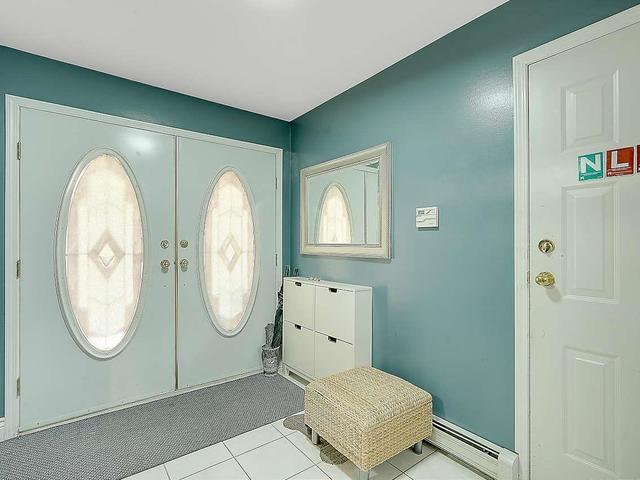11903 98 AVENUE




About 11903 98 AVENUE
11903 98 Avenue is a Surrey freehold which was for sale. Asking $1699000, it was listed in July 2024, but is no longer available and has been taken off the market (Unavailable).. This freehold has 3+4 beds, 4 bathrooms and is 2875 sqft. Situated in Surrey's Whalley/City Centre neighbourhood, Annieville, Westminster Quay, Downtown and Queensborough are nearby neighbourhoods.
Groceries can be found at Surabhi Store which is a 5-minute walk and you'll find Scott Town Medical Clinic an 8-minute walk as well. If you're an outdoor lover, freehold residents of 98 98 Ave, Surrey are only steps away from Tom Hopkins Ravine Park and Royal Heights Park.
If you are reliant on transit, don't fear, there is a Bus Stop (Westbound 96 Ave @ 117B St) a 4-minute walk.

Disclaimer: This representation is based in whole or in part on data generated by the Chilliwack & District Real Estate Board, Fraser Valley Real Estate Board or Greater Vancouver REALTORS® which assumes no responsibility for its accuracy. MLS®, REALTOR® and the associated logos are trademarks of The Canadian Real Estate Association.
- 4 bedroom houses for sale in Whalley/City Centre
- 2 bedroom houses for sale in Whalley/City Centre
- 3 bed houses for sale in Whalley/City Centre
- Townhouses for sale in Whalley/City Centre
- Semi detached houses for sale in Whalley/City Centre
- Detached houses for sale in Whalley/City Centre
- Houses for sale in Whalley/City Centre
- Cheap houses for sale in Whalley/City Centre
- 3 bedroom semi detached houses in Whalley/City Centre
- 4 bedroom semi detached houses in Whalley/City Centre
- There are no active MLS listings right now. Please check back soon!



