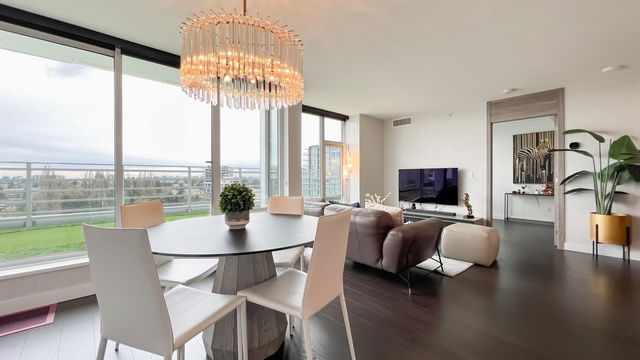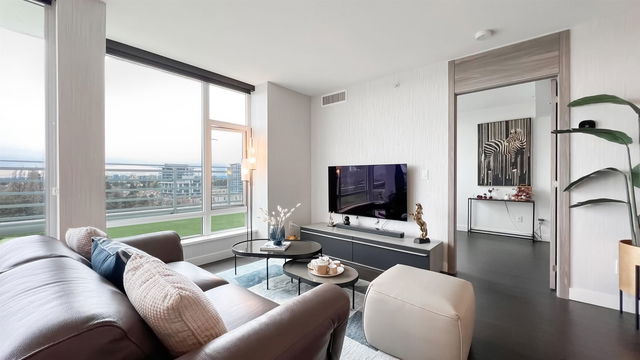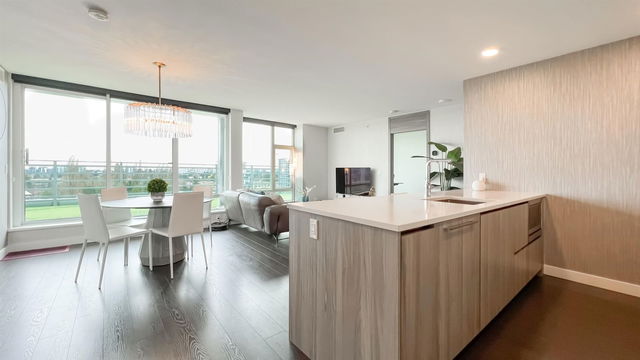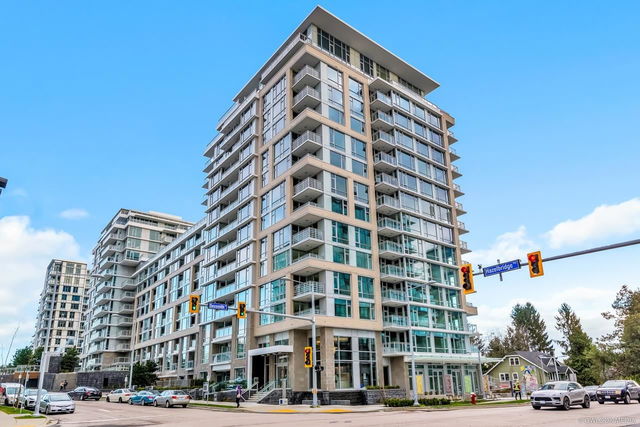1212 - 8800 Hazelbridge Way




About 1212 - 8800 Hazelbridge Way
1212 - 8800 Hazelbridge Way is a Richmond condo which was for sale. Listed at $1299000 in April 2023, the listing is no longer available and has been taken off the market (Sold) on 27th of June 2023. 1212 - 8800 Hazelbridge Way has 3 beds and 3 bathrooms. Situated in Richmond's West Cambie neighbourhood, Bridgeport, Marpole, City Centre | Brighouse and East Cambie are nearby neighbourhoods.
Want to dine out? There are plenty of good restaurant choices not too far from 8800 Hazelbridge Way, Richmond, like NB Class Luchuan, That Year China and Pho 37, just to name a few. Grab your morning coffee at Starbucks located at 8525 Sea Island Way. Groceries can be found at 2000 Supermarket which is not far and you'll find Costco Pharmacy a 5-minute walk as well. Entertainment options near 8800 Hazelbridge Way, Richmond include The Story Cafe. If you're an outdoor lover, condo residents of 8800 Hazelbridge Way, Richmond are only steps away from Ketcheson Neigbourhood Park, Cambie Field Neighbourhood Park and Alexandra Park.
If you are looking for transit, don't fear, 8800 Hazelbridge Way, Richmond has a TransLink BusStop (Eastbound Capstan Way @ Sexsmith Rd) nearby. It also has (Bus) route 407 Gilbert/bridgeport close by. Bridgeport Station Platform 2 Subway is also a 6-minute walk.

Disclaimer: This representation is based in whole or in part on data generated by the Chilliwack & District Real Estate Board, Fraser Valley Real Estate Board or Greater Vancouver REALTORS® which assumes no responsibility for its accuracy. MLS®, REALTOR® and the associated logos are trademarks of The Canadian Real Estate Association.
- 4 bedroom houses for sale in West Cambie
- 2 bedroom houses for sale in West Cambie
- 3 bed houses for sale in West Cambie
- Townhouses for sale in West Cambie
- Semi detached houses for sale in West Cambie
- Detached houses for sale in West Cambie
- Houses for sale in West Cambie
- Cheap houses for sale in West Cambie
- 3 bedroom semi detached houses in West Cambie
- 4 bedroom semi detached houses in West Cambie
- homes for sale in City Centre | Brighouse
- homes for sale in Thompson | Seafair | Blundell
- homes for sale in West Cambie
- homes for sale in Broadmoor | Shellmont | Gilmore
- homes for sale in Steveston
- homes for sale in Hamilton
- homes for sale in East Cambie
- homes for sale in Bridgeport
- homes for sale in East Richmond
- homes for sale in Fraser Lands



