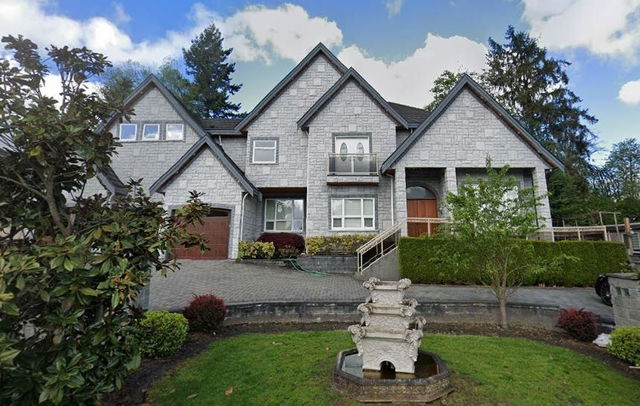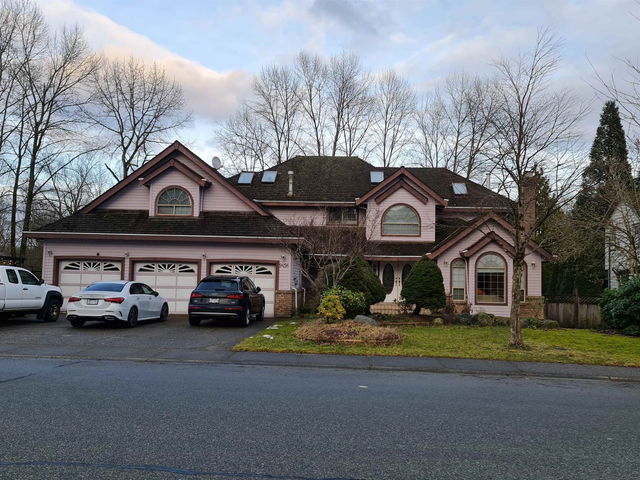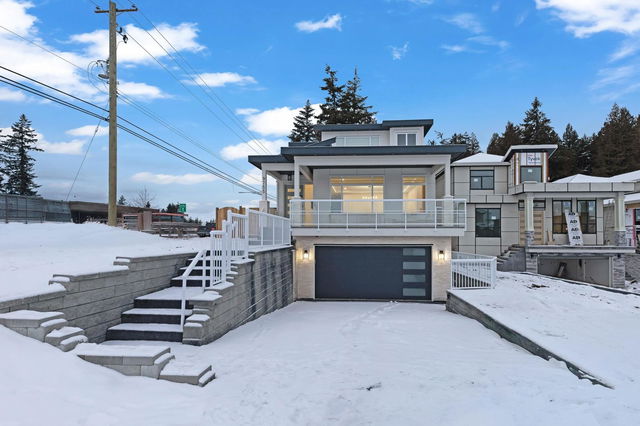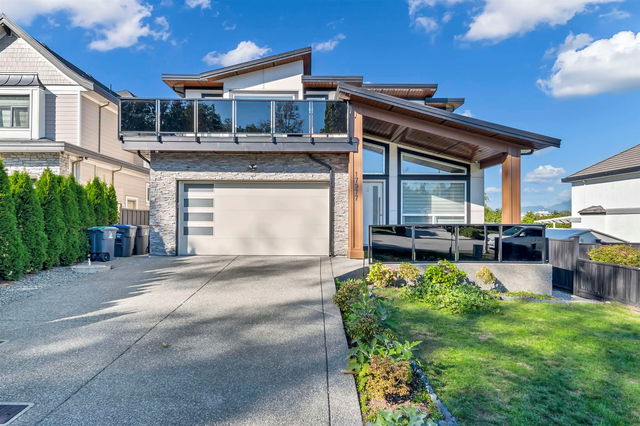17125 84 Avenue
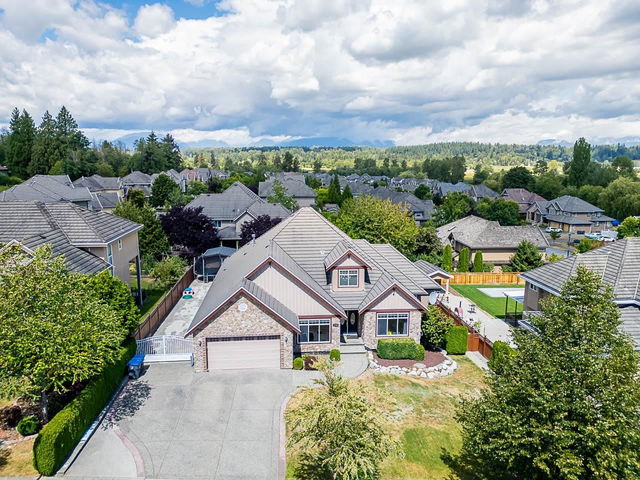
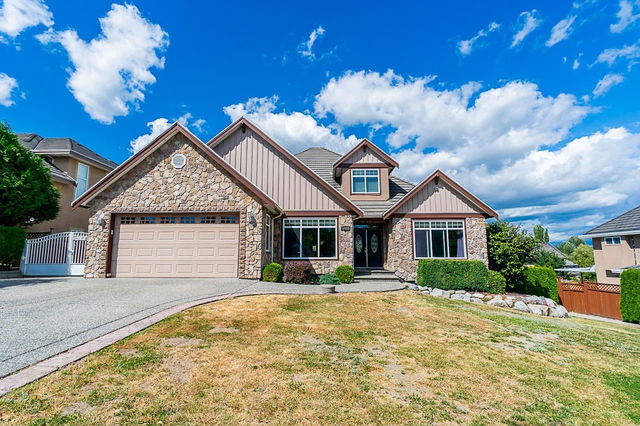
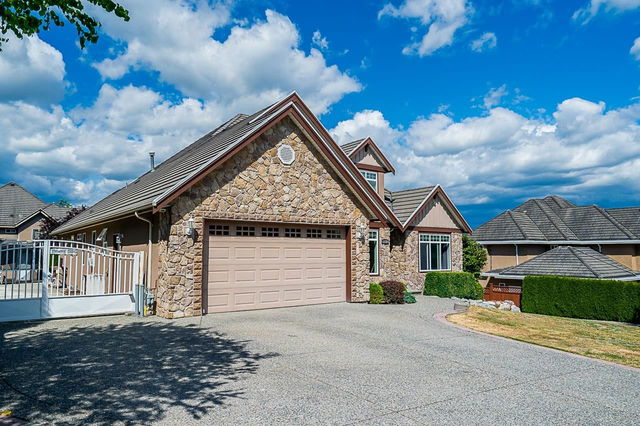

About 17125 84 Avenue
17125 84 Avenue is a Surrey freehold which was for sale. Listed at $2299000 in January 2025, the listing is no longer available and has been taken off the market (Sold) on 22nd of January 2025. 17125 84 Avenue has 5+2 beds and 7 bathrooms. 17125 84 Avenue, Surrey is situated in Guildford/Fleetwood, with nearby neighbourhoods in Cloverdale/Port Kells, Newton, Whalley/City Centre and Scottsdale.
Looking for your next favourite place to eat? There is a lot close to 84 84 Ave, Surrey.Grab your morning coffee at Starbucks located at 15941 Fraser Hwy. Groceries can be found at Fresh St Market which is only a 5 minute walk and you'll find Mac Asiray, C, DDS a 4-minute walk as well. If you're an outdoor lover, freehold residents of 84 84 Ave, Surrey are a short distance away from Cedar Greens Park and Francis Park.
Living in this Guildford/Fleetwood freehold is easy. There is also Westbound 84 Ave @ Venture Way Bus Stop, nearby, with route Newton/surrey Central Station, and route Guildford/newton Exchange nearby.

Disclaimer: This representation is based in whole or in part on data generated by the Chilliwack & District Real Estate Board, Fraser Valley Real Estate Board or Greater Vancouver REALTORS® which assumes no responsibility for its accuracy. MLS®, REALTOR® and the associated logos are trademarks of The Canadian Real Estate Association.
- 4 bedroom houses for sale in Cloverdale/Port Kells
- 2 bedroom houses for sale in Cloverdale/Port Kells
- 3 bed houses for sale in Cloverdale/Port Kells
- Townhouses for sale in Cloverdale/Port Kells
- Semi detached houses for sale in Cloverdale/Port Kells
- Detached houses for sale in Cloverdale/Port Kells
- Houses for sale in Cloverdale/Port Kells
- Cheap houses for sale in Cloverdale/Port Kells
- 3 bedroom semi detached houses in Cloverdale/Port Kells
- 4 bedroom semi detached houses in Cloverdale/Port Kells
