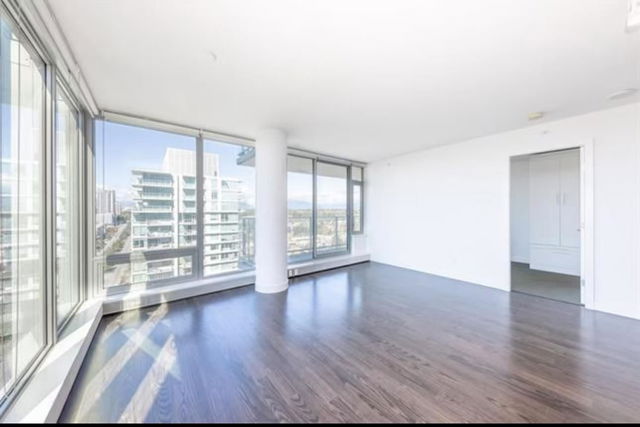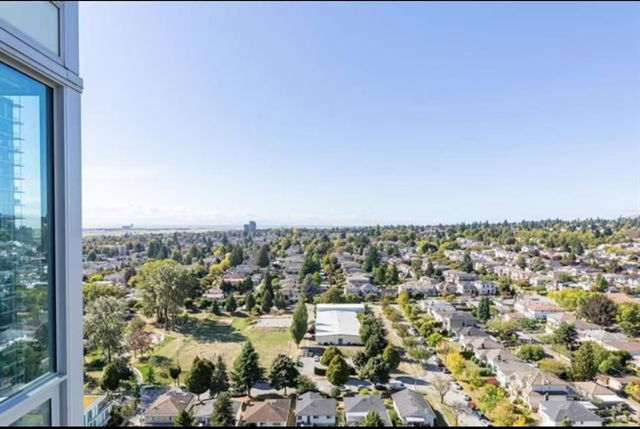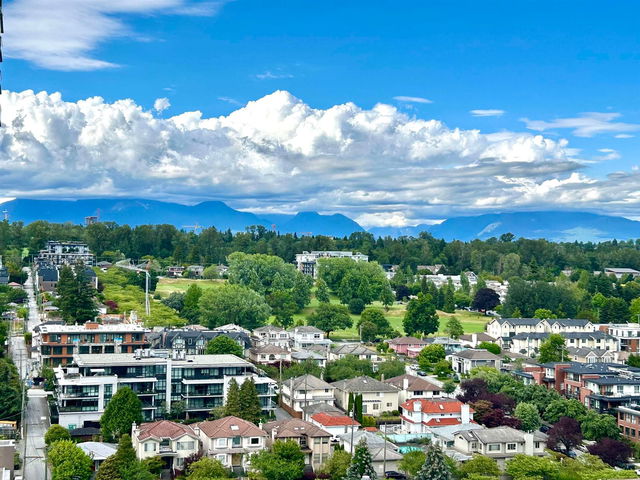| Name | Size | Features |
|---|---|---|
Living Room | 10.00 x 12.00 ft | |
Dining Room | 5.00 x 12.00 ft | |
Kitchen | 5.00 x 7.00 ft |
2502 - 8131 Nunavut Lane




About 2502 - 8131 Nunavut Lane
2502 - 8131 Nunavut Lane is a Vancouver condo for sale. 2502 - 8131 Nunavut Lane has an asking price of $838000, and has been on the market since April 2025. This condo has 2 beds, 2 bathrooms and is 779 sqft.
8131 Nunavut Ln, Vancouver is a short walk from Starbucks for that morning caffeine fix and if you're not in the mood to cook, Le Puck, Dublin Crossing Pub and A&W Canada are near this condo. Groceries can be found at Loblaws which is a 12-minute walk and you'll find Dr Jui-Feng Yu only steps away as well. For those days you just want to be indoors, look no further than Spirit Raven Gallery to keep you occupied for hours. If you're in the mood for some entertainment, Cineplex Cinemas Marine Gateway and VIP is not far away from 8131 Nunavut Ln, Vancouver. For nearby green space, Ash Park and Eburne Park could be good to get out of your condo and catch some fresh air or to take your dog for a walk.
For those residents of 8131 Nunavut Ln, Vancouver without a car, you can get around rather easily. The closest transit stop is a Bus Stop (Northbound Cambie St @ W 64 Ave) and is nearby connecting you to Vancouver's public transit service. It also has route Cambie/olympic Village Station, and route Downtown/cambie Nightbus nearby.

Disclaimer: This representation is based in whole or in part on data generated by the Chilliwack & District Real Estate Board, Fraser Valley Real Estate Board or Greater Vancouver REALTORS® which assumes no responsibility for its accuracy. MLS®, REALTOR® and the associated logos are trademarks of The Canadian Real Estate Association.
- 4 bedroom houses for sale in South Vancouver
- 2 bedroom houses for sale in South Vancouver
- 3 bed houses for sale in South Vancouver
- Townhouses for sale in South Vancouver
- Semi detached houses for sale in South Vancouver
- Detached houses for sale in South Vancouver
- Houses for sale in South Vancouver
- Cheap houses for sale in South Vancouver
- 3 bedroom semi detached houses in South Vancouver
- 4 bedroom semi detached houses in South Vancouver
- homes for sale in Downtown
- homes for sale in Renfrew-Collingwood
- homes for sale in Yaletown
- homes for sale in Marpole
- homes for sale in Mount Pleasant
- homes for sale in Kensington-Cedar Cottage
- homes for sale in Hastings-Sunrise
- homes for sale in Dunbar-Southlands
- homes for sale in Oakridge
- homes for sale in Riley Park



