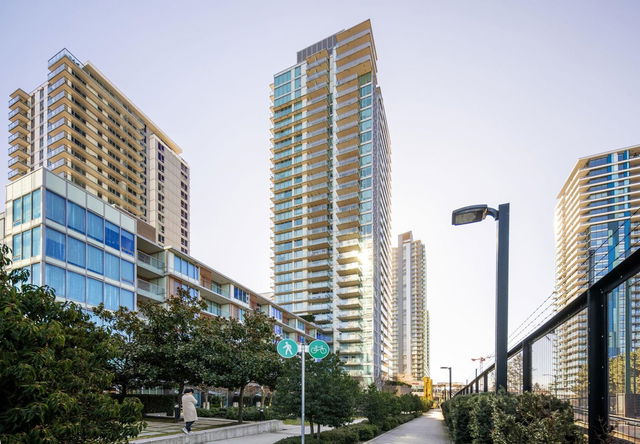| Name | Size | Features |
|---|---|---|
Living Room | 9.58 x 11.92 ft | |
Kitchen | 6.08 x 12.58 ft | |
Dining Room | 5.00 x 8.83 ft |
Use our AI-assisted tool to get an instant estimate of your home's value, up-to-date neighbourhood sales data, and tips on how to sell for more.




| Name | Size | Features |
|---|---|---|
Living Room | 9.58 x 11.92 ft | |
Kitchen | 6.08 x 12.58 ft | |
Dining Room | 5.00 x 8.83 ft |
Use our AI-assisted tool to get an instant estimate of your home's value, up-to-date neighbourhood sales data, and tips on how to sell for more.
Located at 1003 - 8131 Nunavut Lane, this Vancouver condo is available for sale. It has been listed at $579900 since June 2025. This 534 sqft condo has 1 bed and 1 bathroom.
Looking for your next favourite place to eat? There is a lot close to 8131 Nunavut Ln, Vancouver.Grab your morning coffee at Starbucks located at 472 S.w. Marine Drive. Groceries can be found at Real Canadian Superstore which is a 12-minute walk and you'll find Dr Jui-Feng Yu only steps away as well. Interested in the arts? Look no further than Spirit Raven Gallery. Wanting to catch a movie? Cineplex Cinemas Marine Gateway and VIP is within walking distance from 8131 Nunavut Ln, Vancouver. If you're an outdoor lover, condo residents of 8131 Nunavut Ln, Vancouver are not far from Ash Park and Eburne Park.
Living in this condo is easy. There is also Northbound Cambie St @ W 64 Ave Bus Stop, a short walk, with route Cambie/olympic Village Station, and route Downtown/cambie Nightbus nearby.

Disclaimer: This representation is based in whole or in part on data generated by the Chilliwack & District Real Estate Board, Fraser Valley Real Estate Board or Greater Vancouver REALTORS® which assumes no responsibility for its accuracy. MLS®, REALTOR® and the associated logos are trademarks of The Canadian Real Estate Association.