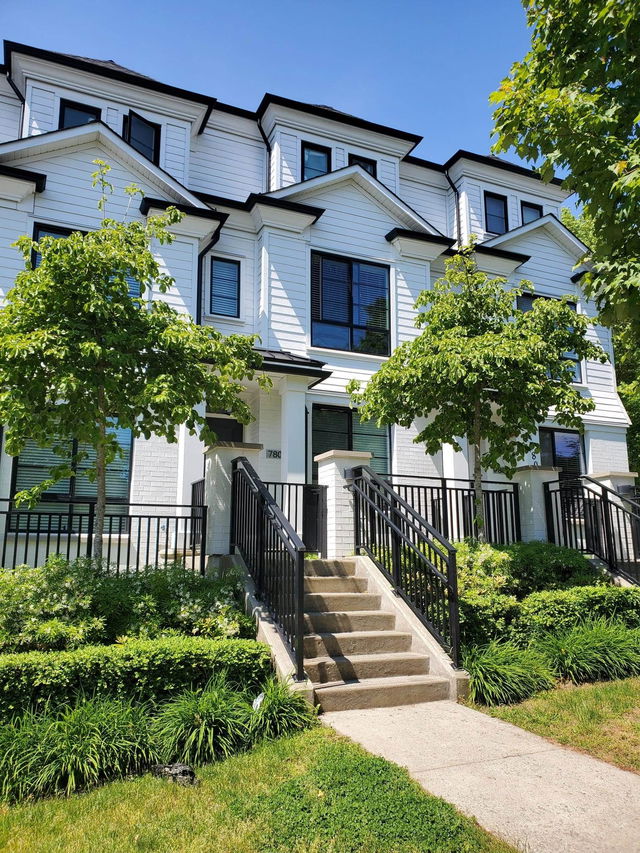| Name | Size | Features |
|---|---|---|
Living Room | 10.83 x 12.00 ft | |
Kitchen | 10.58 x 10.83 ft | |
Dining Room | 10.50 x 10.67 ft |
Use our AI-assisted tool to get an instant estimate of your home's value, up-to-date neighbourhood sales data, and tips on how to sell for more.




| Name | Size | Features |
|---|---|---|
Living Room | 10.83 x 12.00 ft | |
Kitchen | 10.58 x 10.83 ft | |
Dining Room | 10.50 x 10.67 ft |
Use our AI-assisted tool to get an instant estimate of your home's value, up-to-date neighbourhood sales data, and tips on how to sell for more.
Located at 7807 Manitoba Street, this Vancouver townhouse is available for sale. It was listed at $1639000 in May 2025 and has 3 beds and 3 bathrooms. 7807 Manitoba Street resides in the Vancouver Marpole neighbourhood, and nearby areas include Sunset, Oakridge, Bridgeport and Victoria-Fraserview.
Some good places to grab a bite are Panago Pizza, McDonald's or Wendy's. Venture a little further for a meal at one of Marpole neighbourhood's restaurants. If you love coffee, you're not too far from Starbucks located at 8201 Ontario St. Groceries can be found at Loblaws which is only an 8 minute walk and you'll find South Vancouver Physiotherapy Clinic a 3-minute walk as well. If you're in the mood for some entertainment, Cineplex Cinemas Marine Gateway and VIP is not far away from 7807 Manitoba St, Vancouver. For nearby green space, Winona Park and George Park could be good to get out of your townhouse and catch some fresh air or to take your dog for a walk.
If you are looking for transit, don't fear, 7807 Manitoba St, Vancouver has a public transit Bus Stop (Westbound SW Marine Dr @ Manitoba St) not far. It also has route Main/waterfront Station, route 22nd St Station/marpole Loop, and more close by.

Disclaimer: This representation is based in whole or in part on data generated by the Chilliwack & District Real Estate Board, Fraser Valley Real Estate Board or Greater Vancouver REALTORS® which assumes no responsibility for its accuracy. MLS®, REALTOR® and the associated logos are trademarks of The Canadian Real Estate Association.