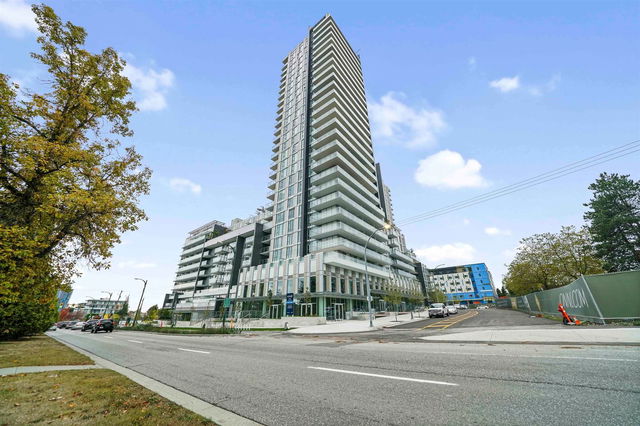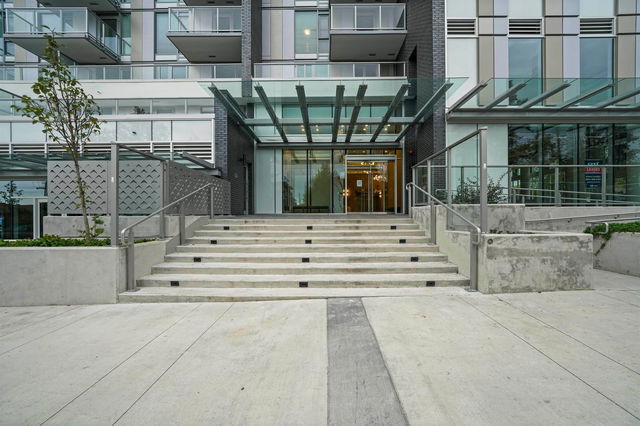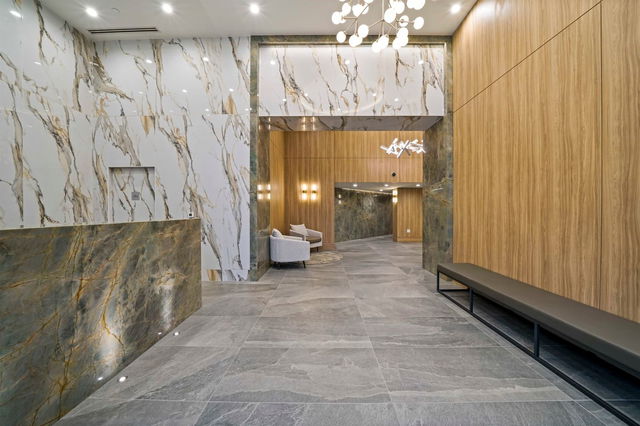1704 - 7433 Cambie Street




About 1704 - 7433 Cambie Street
1704 - 7433 Cambie Street is a Vancouver condo which was for sale. Listed at $1399000 in March 2023, the listing is no longer available and has been taken off the market (Unavailable). 1704 - 7433 Cambie Street has 2 beds and 2 bathrooms. 1704 - 7433 Cambie Street resides in the Vancouver Marpole neighbourhood, and nearby areas include Oakridge, Sunset, Bridgeport and Kerrisdale.
Recommended nearby places to eat around 7433 Cambie St, Vancouver are Panago Pizza, Freshslice Pizza and Subway. If you can't start your day without caffeine fear not, your nearby choices include Starbucks. Groceries can be found at Plaza Market which is a 6-minute walk and you'll find Marks Marine Pharmacy only a 13 minute walk as well. Cineplex Marine Gateway is only at a short distance from 7433 Cambie St, Vancouver. For nearby green space, Winona Park, Vancouver City and Marpole Oakridge Community Centre could be good to get out of your condo and catch some fresh air or to take your dog for a walk. As for close-by schools, School Board Vancouver and Sexsmith Community Pre-School are only a 5 minute walk from 7433 Cambie St, Vancouver.
For those residents of 7433 Cambie St, Vancouver without a car, you can get around rather easily. The closest transit stop is a BusStop (Southbound Cambie St @ W 59 Ave) and is only steps away, but there is also a Subway stop, Marine Drive Station Platform 2, an 8-minute walk connecting you to the TransLink. It also has (Bus) route 015 Cambie/olympic Village Station, and (Bus) route N15 Downtown/cambie Nightbus nearby.

Disclaimer: This representation is based in whole or in part on data generated by the Chilliwack & District Real Estate Board, Fraser Valley Real Estate Board or Greater Vancouver REALTORS® which assumes no responsibility for its accuracy. MLS®, REALTOR® and the associated logos are trademarks of The Canadian Real Estate Association.
- 4 bedroom houses for sale in Marpole
- 2 bedroom houses for sale in Marpole
- 3 bed houses for sale in Marpole
- Townhouses for sale in Marpole
- Semi detached houses for sale in Marpole
- Detached houses for sale in Marpole
- Houses for sale in Marpole
- Cheap houses for sale in Marpole
- 3 bedroom semi detached houses in Marpole
- 4 bedroom semi detached houses in Marpole
- homes for sale in Downtown
- homes for sale in Renfrew-Collingwood
- homes for sale in Yaletown
- homes for sale in Marpole
- homes for sale in Mount Pleasant
- homes for sale in Kensington-Cedar Cottage
- homes for sale in University
- homes for sale in Hastings-Sunrise
- homes for sale in Oakridge
- homes for sale in Dunbar-Southlands



