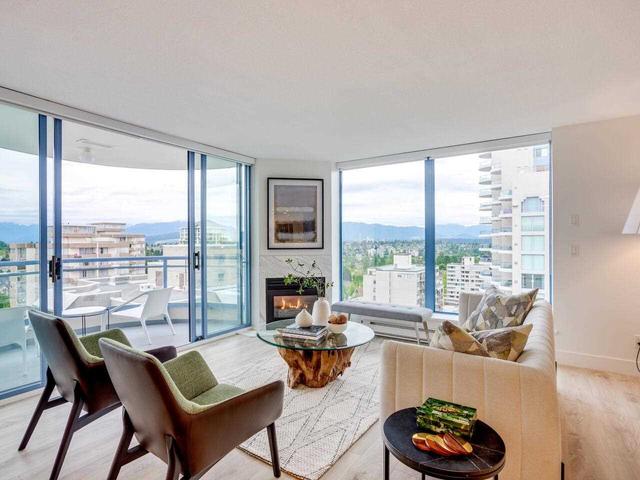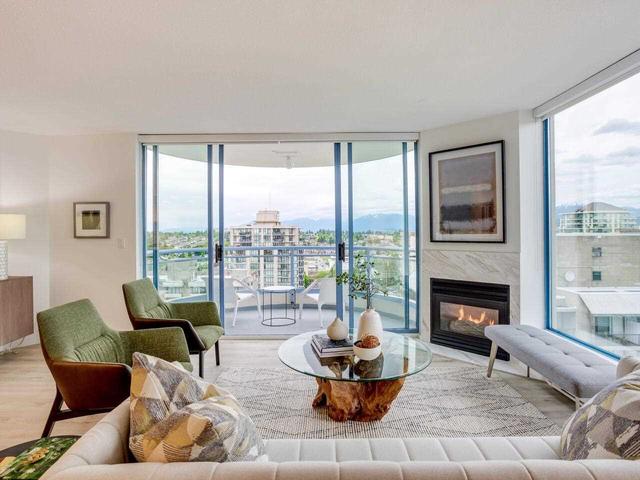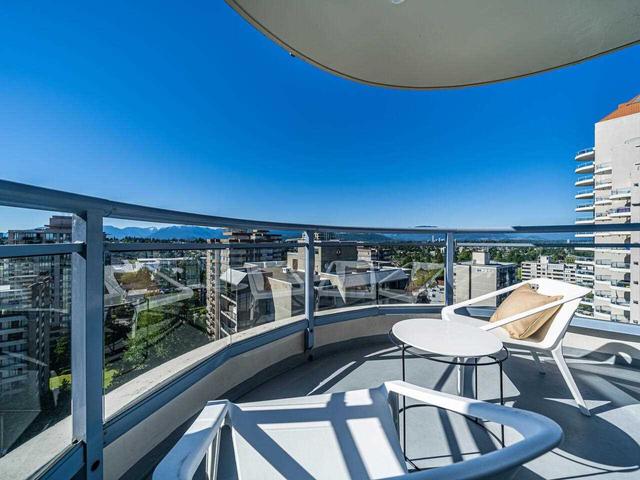| Name | Size | Features |
|---|---|---|
Living Room | 17.50 x 13.08 ft | |
Dining Room | 8.83 x 8.42 ft | |
Kitchen | 10.83 x 8.08 ft |
1802 - 739 PRINCESS STREET




About 1802 - 739 PRINCESS STREET
1802 - 739 Princess Street is a New Westminster condo which was for sale. Asking $799000, it was listed in June 2021, but is no longer available and has been taken off the market (Sold) on 18th of June 2021.. This condo has 2 beds, 2 bathrooms and is 1076 sqft. 1802 - 739 Princess Street resides in the New Westminster Uptown neighbourhood, and nearby areas include Edmonds, West End, Downtown and Westminster Quay.
Want to dine out? There are plenty of good restaurant choices not too far from 739 Princess St, New Westminster, like 6th Ave Bread & Deli, Sushi Well and Belmont Cafe, just to name a few. Grab your morning coffee at Starbucks located at Save On Foods. Groceries can be found at Save-On-Foods which is only steps away and you'll find Rexall Drug Store not far as well. Entertainment options near 739 Princess St, New Westminster include The Royal Canadian Legion. Love being outside? Look no further than Moody Park, Simcoe Park or Tipperary Park, which are only steps away from 739 Princess St, New Westminster.
If you are reliant on transit, don't fear, 739 Princess St, New Westminster has a TransLink BusStop (Westbound 6th Ave @ 8th St) a short walk. It also has (Bus) route 105 Uptown/new Westminster Station close by. New Westminster Station Platform 1 Subway is also only a 14 minute walk.

Disclaimer: This representation is based in whole or in part on data generated by the Chilliwack & District Real Estate Board, Fraser Valley Real Estate Board or Greater Vancouver REALTORS® which assumes no responsibility for its accuracy. MLS®, REALTOR® and the associated logos are trademarks of The Canadian Real Estate Association.
- 4 bedroom houses for sale in Uptown
- 2 bedroom houses for sale in Uptown
- 3 bed houses for sale in Uptown
- Townhouses for sale in Uptown
- Semi detached houses for sale in Uptown
- Detached houses for sale in Uptown
- Houses for sale in Uptown
- Cheap houses for sale in Uptown
- 3 bedroom semi detached houses in Uptown
- 4 bedroom semi detached houses in Uptown
- There are no active MLS listings right now. Please check back soon!



