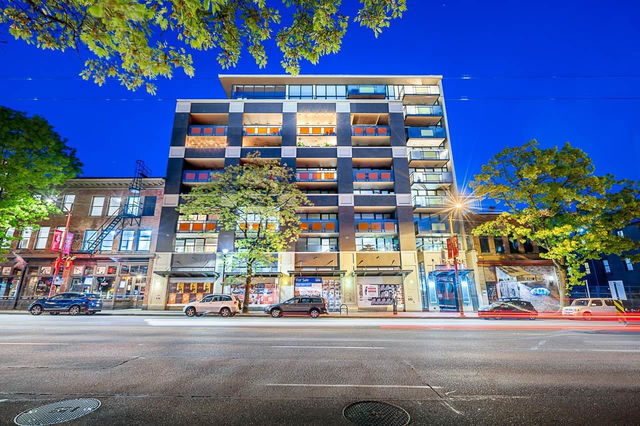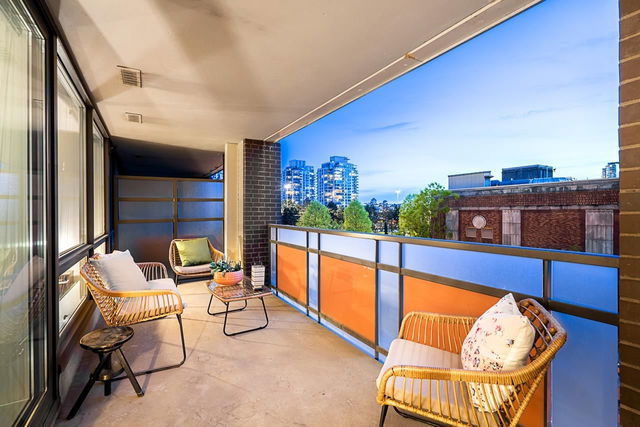505 - 718 Main Street




About 505 - 718 Main Street
505 - 718 Main Street is a Vancouver condo which was for sale. It was listed at $782000 in May 2023 but is no longer available and has been taken off the market (Unavailable).. This 802 sqft condo has 2 beds and 2 bathrooms. 505 - 718 Main Street resides in the Vancouver Strathcona neighbourhood, and nearby areas include Gastown, Downtown Eastside, Downtown and Yaletown.
There are quite a few restaurants to choose from around 718 Main St, Vancouver. Some good places to grab a bite are Fiorino and The Darkside. Venture a little further for a meal at Fat Mao Noodles, Dalina or Phnom Penh. If you love coffee, you're not too far from Tim Hortons located at 195 Terminal Avenue. Groceries can be found at Kin's Farm Market - Park Royal Shopping Centre which is only steps away and you'll find Main Prescriptions not far as well. Interested in the arts? Look no further than Chinese Cultural Centre of Greater Vancouver, Rennie Museum or Vancouver Police Museum & Archives. Wanting to catch a movie? Intersections Film Club, Omnimax Theatre and Cineplex Odeon International Village are within walking distance from 718 Main St, Vancouver. For nearby green space, Andy Livingstone Park, Thornton Park and Pioneer Place could be good to get out of your condo and catch some fresh air or to take your dog for a walk. As for close-by schools, School Board Vancouver is a 6-minute walk from 718 Main St, Vancouver.
For those residents of 718 Main St, Vancouver without a car, you can get around quite easily. The closest transit stop is a BusStop (Northbound Main St @ E Georgia St) and is only steps away, but there is also a Subway stop, Main Street-Science World Station Platform 1, a 5-minute walk connecting you to the TransLink. It also has (Bus) route 003 Main/downtown, (Bus) route 008 Fraser/downtown, and more nearby.

Disclaimer: This representation is based in whole or in part on data generated by the Chilliwack & District Real Estate Board, Fraser Valley Real Estate Board or Greater Vancouver REALTORS® which assumes no responsibility for its accuracy. MLS®, REALTOR® and the associated logos are trademarks of The Canadian Real Estate Association.
- 4 bedroom houses for sale in Strathcona
- 2 bedroom houses for sale in Strathcona
- 3 bed houses for sale in Strathcona
- Townhouses for sale in Strathcona
- Semi detached houses for sale in Strathcona
- Detached houses for sale in Strathcona
- Houses for sale in Strathcona
- Cheap houses for sale in Strathcona
- 3 bedroom semi detached houses in Strathcona
- 4 bedroom semi detached houses in Strathcona
- homes for sale in Downtown
- homes for sale in Renfrew-Collingwood
- homes for sale in Yaletown
- homes for sale in Marpole
- homes for sale in Mount Pleasant
- homes for sale in Kensington-Cedar Cottage
- homes for sale in University
- homes for sale in Oakridge
- homes for sale in Dunbar-Southlands
- homes for sale in Hastings-Sunrise



